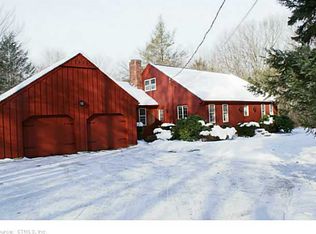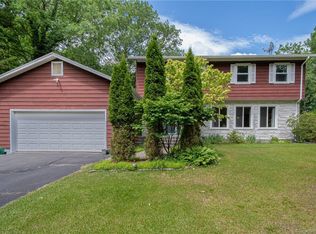Run - do not walk to see this amazing sprawling Cape Spectacular in every way from beautiful location and setting to architectural detailing on the exterior to this amazing floor plan. As you drive up your driveway to this majestic looking home set in its Currier and Ives location you will think "Home Sweet Home" Backyard area large enough to do whatever your pleasure. You will be impressed by oversized rooms and a large kitchen that will blow your socks off that offers an almost 10' island and a large breakfast area surrounded by windows that brings the outside in that emphasizes this gorgeous location. The first floor walk in laundry room will please for sure. Beautiful family room with oversized brick fireplace opens to a year-round sunroom taking advantage of this gorgeous setting and walks you out to your deck. Oversized dining room is conveniently located in the middle of the home with access from the kitchen, main entry, and first floor hallways. You will also enjoy the oversized living room that sets in the front of this home. First floor also boasts a beautiful master suite with walk in wardrobe/changing area and access to two full baths. The upstairs offers 3 bedrooms each with fun loft and oversized skylights. Finished lower level is equally fantastic with full bath, bar area and beautiful brick fireplace - a place everyone will want to hang out. Will not last Do not miss out on this opportunity
This property is off market, which means it's not currently listed for sale or rent on Zillow. This may be different from what's available on other websites or public sources.

