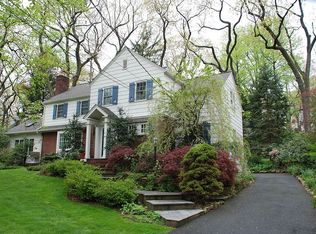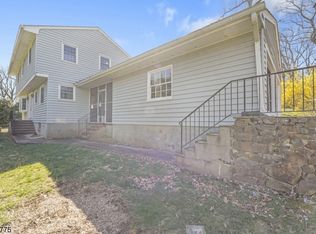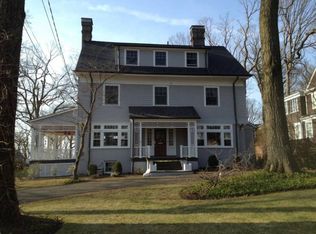Set on one of Summit's prime neighborhood streets, this turn-of-the-century six-bedroom Craftsman/Prairie-style home has been beautifully renovated, expanded and enhanced to suit today's homebuyer seeking both quality and character. A unique Nantucket-style open concept living room/ breakfast area with a fireside dining room/family room is the differentiator, wrapping itself around the front and side of the home, with vaulted skylit wood beamed ceilings, crown moldings and ribbon hardwood floor banding, offering idyllic property views on four sides and a fabulous venue for elegant parties and comfortable gatherings. Conveniently located butler's pantry joins the dining room and kitchen. A 2011 designer kitchen is dressed in crisp white custom cabinetry, granite countertops, state-of-the-art stainless steel appliances and a seated center island anchored on radiant-heated hardwood floors, with an adjoining family room that enjoys bay windowed property views .The Butler's pantry is conveniently located the kitchen and dining room. A mud room, added in 2011, features radiant heated floors, custom-fitted closet and storage bench that connects the kitchen and the family room and convenient access to the rear bluestone patio and level yard beyond, with a two-car detached garage located at the end of the drive. A charming powder room is located nearby. SECOND FLOOR- The second floor bedrooms, all have custom-fitted closets (one enjoys a fireplace; the fourth was added in 2011), along with new hardwood floors and hall bath with marble accents and tub shower. The bright master suite has bedroom views on three sides and a custom-built media closet and recessed drawers, plus a generous closet, while the master bath has marble accents and corner shower. THIRD FLOOR- Three generously-sized bedrooms, two of which have custom-fitted closets, and an updated hall bath with new steam shower and wood shutters, reside on the third floor, adding oodles of extra space and versatility to the home. New hardwood floors were installed in the hallway in 2011. LOWER LEVEL- There is more leisure living to be enjoyed in the lower level recreation room, with wall-to-wall carpeting, a custom media cabinet and custom closet, along with a nearby playroom/exercise room, laundry room and a second half bath. An easy walk to downtown and New York City trains, this charming suburban home is where your dreams will begin.
This property is off market, which means it's not currently listed for sale or rent on Zillow. This may be different from what's available on other websites or public sources.


