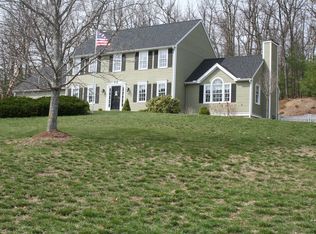Sold for $920,000
$920,000
42 Northwoods Rd, Groton, MA 01450
4beds
2,800sqft
Single Family Residence
Built in 1994
1.01 Acres Lot
$916,200 Zestimate®
$329/sqft
$4,956 Estimated rent
Home value
$916,200
$843,000 - $989,000
$4,956/mo
Zestimate® history
Loading...
Owner options
Explore your selling options
What's special
Pride in ownership! Nestled in an established & desirable neighborhood. Every detail & system has been thoughtfully upgraded, making it an ideal home for today’s discerning buyer. Highlights are newer heating, & cooling, a beautiful screen porch, updated kitchen and bathrooms, and 3 full floors of expansive living space. 1st & 2nd floors have gleaming hardwood floors throughout. The kitchen is a standout, with a gas cooktop, custom tiled backsplash, and stainless steel hood. The large island, easily seats five, & creates a perfect spot for casual dining & socializing. The kitchen opens into the living room, which is centered around a cozy wood-burning fireplace. The 1st floor also boasts a dining room and office space. The 2nd floor has 3 generous bedrooms, incl. a primary suite with bathroom & WIC. The 3rd floor offers bonus space with a bedroom and full bath, perfect for an au pair or private retreat. Gorgeous landscaping features gardens, stone walls, granite steps to lead you home!
Zillow last checked: 8 hours ago
Listing updated: March 24, 2025 at 12:09pm
Listed by:
Cheryl King 978-270-0553,
MRM Associates 978-448-3031
Bought with:
Jeremy Smith
StartPoint Realty
Source: MLS PIN,MLS#: 73327246
Facts & features
Interior
Bedrooms & bathrooms
- Bedrooms: 4
- Bathrooms: 4
- Full bathrooms: 3
- 1/2 bathrooms: 1
Primary bedroom
- Features: Bathroom - Full, Walk-In Closet(s), Flooring - Hardwood
- Level: Second
Bedroom 2
- Features: Closet, Flooring - Hardwood
- Level: Second
Bedroom 3
- Features: Closet, Flooring - Hardwood
- Level: Second
Bedroom 4
- Features: Bathroom - 3/4, Closet, Flooring - Wall to Wall Carpet
- Level: Third
Primary bathroom
- Features: Yes
Dining room
- Features: Flooring - Hardwood, Recessed Lighting
- Level: First
Kitchen
- Features: Flooring - Hardwood, Countertops - Stone/Granite/Solid, Open Floorplan
- Level: First
Living room
- Features: Flooring - Hardwood
- Level: First
Office
- Features: Flooring - Wood
- Level: First
Heating
- Central, Forced Air, Propane
Cooling
- Central Air
Appliances
- Included: Oven, Dishwasher, Microwave, Range, Refrigerator, Range Hood
- Laundry: Laundry Closet, First Floor
Features
- Bathroom - 3/4, Bathroom - Tiled With Shower Stall, Office, Bonus Room, Bathroom
- Flooring: Wood, Tile, Flooring - Wood, Flooring - Wall to Wall Carpet
- Windows: Skylight, Insulated Windows
- Has basement: No
- Number of fireplaces: 1
- Fireplace features: Living Room
Interior area
- Total structure area: 2,800
- Total interior livable area: 2,800 sqft
- Finished area above ground: 2,800
Property
Parking
- Total spaces: 7
- Parking features: Attached, Under, Off Street
- Attached garage spaces: 2
- Uncovered spaces: 5
Features
- Patio & porch: Screened, Deck, Patio
- Exterior features: Porch - Screened, Deck, Patio, Professional Landscaping, Decorative Lighting, Stone Wall
Lot
- Size: 1.01 Acres
- Features: Easements, Gentle Sloping
Details
- Parcel number: 515623
- Zoning: RA
Construction
Type & style
- Home type: SingleFamily
- Architectural style: Colonial
- Property subtype: Single Family Residence
Materials
- Frame
- Foundation: Concrete Perimeter
- Roof: Shingle
Condition
- Year built: 1994
Utilities & green energy
- Electric: Circuit Breakers, 200+ Amp Service
- Sewer: Private Sewer
- Water: Private
- Utilities for property: for Gas Range
Community & neighborhood
Community
- Community features: Shopping, Pool, Tennis Court(s), Park, Walk/Jog Trails, Stable(s), Golf, Bike Path, Conservation Area, Highway Access, House of Worship, Private School, Public School, T-Station
Location
- Region: Groton
Price history
| Date | Event | Price |
|---|---|---|
| 3/24/2025 | Sold | $920,000-3.7%$329/sqft |
Source: MLS PIN #73327246 Report a problem | ||
| 2/16/2025 | Contingent | $955,000$341/sqft |
Source: MLS PIN #73327246 Report a problem | ||
| 1/22/2025 | Listed for sale | $955,000+94.9%$341/sqft |
Source: MLS PIN #73327246 Report a problem | ||
| 9/28/2007 | Sold | $490,000+178.4%$175/sqft |
Source: Public Record Report a problem | ||
| 6/19/1995 | Sold | $176,000$63/sqft |
Source: Public Record Report a problem | ||
Public tax history
| Year | Property taxes | Tax assessment |
|---|---|---|
| 2025 | $9,782 +2.3% | $641,430 +1.2% |
| 2024 | $9,566 +4.8% | $633,900 +8.6% |
| 2023 | $9,129 -1.4% | $583,700 +8.4% |
Find assessor info on the county website
Neighborhood: 01450
Nearby schools
GreatSchools rating
- 6/10Groton Dunstable Regional Middle SchoolGrades: 5-8Distance: 2.2 mi
- 10/10Groton-Dunstable Regional High SchoolGrades: 9-12Distance: 1.4 mi
- 8/10Swallow/Union SchoolGrades: K-4Distance: 4.6 mi
Schools provided by the listing agent
- Elementary: Florence Roche
- Middle: Gdms
- High: Gdhs
Source: MLS PIN. This data may not be complete. We recommend contacting the local school district to confirm school assignments for this home.
Get a cash offer in 3 minutes
Find out how much your home could sell for in as little as 3 minutes with a no-obligation cash offer.
Estimated market value$916,200
Get a cash offer in 3 minutes
Find out how much your home could sell for in as little as 3 minutes with a no-obligation cash offer.
Estimated market value
$916,200
