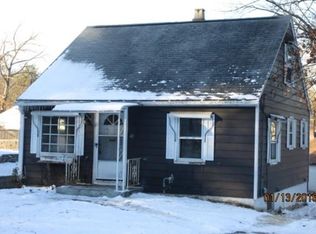Single level living. Five room, three bedroom ranch located off Lake Avenue. Five minutes or less to University of Massachusetts Medical Center - University Campus. Upgrades include kitchen cabinets, replacement windows (2018) and vinyl siding (2018). Partially finished basement. Hardwood floors throughout in need of refinishing. Property being sold "as is". Approximately three miles from Worcester T-Station. Easy access to Massachusetts Turnpike and Route 9.
This property is off market, which means it's not currently listed for sale or rent on Zillow. This may be different from what's available on other websites or public sources.
