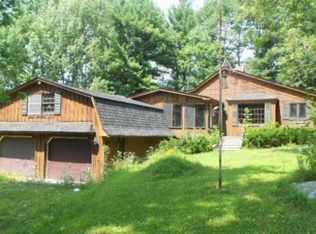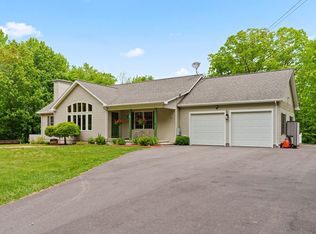Sold for $275,000
$275,000
42 New State Rd, Montgomery, MA 01085
2beds
800sqft
Single Family Residence
Built in 1940
1.73 Acres Lot
$289,300 Zestimate®
$344/sqft
$2,063 Estimated rent
Home value
$289,300
$266,000 - $312,000
$2,063/mo
Zestimate® history
Loading...
Owner options
Explore your selling options
What's special
**Multiple offer deadline Sunday 8/11 at 6PM**. If you are seeking a peaceful, private retreat, this could be exactly what you are looking for! This adorable home in the hill town of Montgomery is as private as you can imagine and yet is just 13 minutes from route 10 on the North Side of Westfield (per google maps). This home and barn sit on a 1.7 acre lot that is surrounded by woodlands and abuts conservation land. This home features 2 bedrooms and one bath and a flexible floor plan. Use the sun filled BONUS room off the kitchen for a dining area, home office, or just a quiet place to enjoy the views through every window around you! This property also features a TWO STORY, BIG RED BARN/garage with amazing possibilities! Bring your big toys, boats, four wheelers, snowmobiles and your home decorating ideas and make this space your own! Showings begin at the Open House on Saturday 8/10 from 11-12:30.
Zillow last checked: 8 hours ago
Listing updated: September 16, 2024 at 12:46pm
Listed by:
Julianne M. Krutka 413-297-6718,
Park Square Realty 413-568-9226
Bought with:
Nicole Baginski
Chestnut Oak Associates
Source: MLS PIN,MLS#: 73274914
Facts & features
Interior
Bedrooms & bathrooms
- Bedrooms: 2
- Bathrooms: 1
- Full bathrooms: 1
- Main level bedrooms: 2
Primary bedroom
- Features: Walk-In Closet(s), Flooring - Hardwood, Lighting - Sconce, Lighting - Overhead
- Level: Main,First
Bedroom 2
- Features: Flooring - Hardwood, Lighting - Sconce
- Level: Main,First
Dining room
- Features: Flooring - Wall to Wall Carpet, Lighting - Sconce, Lighting - Overhead
- Level: Main,First
Kitchen
- Features: Flooring - Vinyl, Countertops - Upgraded, Attic Access, Cabinets - Upgraded, Exterior Access, Recessed Lighting
- Level: Main,First
Living room
- Features: Flooring - Hardwood, Window(s) - Picture, Exterior Access, Open Floorplan, Lighting - Overhead
- Level: Main,First
Heating
- Forced Air, Oil
Cooling
- None
Appliances
- Included: Electric Water Heater, Range
- Laundry: Dryer Hookup - Electric, Washer Hookup, Electric Dryer Hookup
Features
- Open Floorplan, Window Seat, Bonus Room
- Flooring: Tile, Vinyl, Carpet, Hardwood, Flooring - Stone/Ceramic Tile
- Doors: Insulated Doors
- Windows: Picture, Storm Window(s)
- Basement: Full,Bulkhead,Concrete
- Has fireplace: No
Interior area
- Total structure area: 800
- Total interior livable area: 800 sqft
Property
Parking
- Total spaces: 12
- Parking features: Detached, Storage, Workshop in Garage, Garage Faces Side, Barn, Off Street, Stone/Gravel
- Garage spaces: 4
- Uncovered spaces: 8
Lot
- Size: 1.73 Acres
- Features: Wooded
Details
- Parcel number: 4219861
- Zoning: r
Construction
Type & style
- Home type: SingleFamily
- Architectural style: Ranch
- Property subtype: Single Family Residence
Materials
- Frame
- Foundation: Stone
- Roof: Shingle
Condition
- Updated/Remodeled
- Year built: 1940
Utilities & green energy
- Electric: Circuit Breakers
- Sewer: Private Sewer
- Water: Private
- Utilities for property: for Gas Range, for Electric Range, for Electric Dryer, Washer Hookup
Community & neighborhood
Community
- Community features: Conservation Area
Location
- Region: Montgomery
Price history
| Date | Event | Price |
|---|---|---|
| 9/16/2024 | Sold | $275,000+10%$344/sqft |
Source: MLS PIN #73274914 Report a problem | ||
| 8/12/2024 | Contingent | $250,000$313/sqft |
Source: MLS PIN #73274914 Report a problem | ||
| 8/7/2024 | Listed for sale | $250,000+36.2%$313/sqft |
Source: MLS PIN #73274914 Report a problem | ||
| 4/4/2018 | Sold | $183,500+2%$229/sqft |
Source: Public Record Report a problem | ||
| 2/28/2018 | Pending sale | $179,900$225/sqft |
Source: Pioneer Valley #72285565 Report a problem | ||
Public tax history
| Year | Property taxes | Tax assessment |
|---|---|---|
| 2025 | $2,968 +0.4% | $261,700 +12.8% |
| 2024 | $2,956 +5.5% | $232,000 +22.9% |
| 2023 | $2,802 +6.5% | $188,700 |
Find assessor info on the county website
Neighborhood: 01085
Nearby schools
GreatSchools rating
- 4/10Littleville Elementary SchoolGrades: PK-5Distance: 2.6 mi
- 3/10Gateway Regional Junior High SchoolGrades: 6-8Distance: 2.7 mi
- 6/10Gateway Regional High SchoolGrades: 9-12Distance: 2.7 mi
Get pre-qualified for a loan
At Zillow Home Loans, we can pre-qualify you in as little as 5 minutes with no impact to your credit score.An equal housing lender. NMLS #10287.
Sell for more on Zillow
Get a Zillow Showcase℠ listing at no additional cost and you could sell for .
$289,300
2% more+$5,786
With Zillow Showcase(estimated)$295,086

