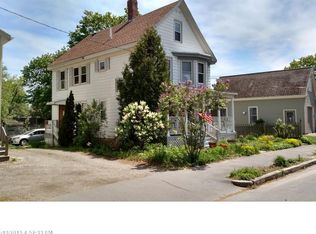Closed
$785,000
42 Nevens Street, Portland, ME 04103
3beds
1,910sqft
Single Family Residence
Built in 1889
7,840.8 Square Feet Lot
$872,700 Zestimate®
$411/sqft
$3,613 Estimated rent
Home value
$872,700
$820,000 - $943,000
$3,613/mo
Zestimate® history
Loading...
Owner options
Explore your selling options
What's special
Beautiful antique home in fantastic Deering neighborhood. This 1871 cape was moved to its present location and put on a new foundation in the 1950's. Filled with historic charm including original woodwork, flooring, fireplaces, crown moldings, etc. yet many modern updates and amenities. The lovely, remodeled chef's kitchen offers honed granite countertops, subway tile backsplash, cathedral ceiling with skylights, and a Swedish AGA range - one of the world's finest. The first level also offers a large living space with wide pine boards and a working fireplace, formal dining room, den, bedroom, and a half-bath. Upstairs you will find a primary suite with updated bath, an additional bedroom and 2nd full bath. The basement is functional with high ceilings and another half bath. The masterfully landscaped lot has a patio space, oversized garage, and large driveway. Close to Deering Center, Forest Ave. and major transportation.
Zillow last checked: 8 hours ago
Listing updated: September 28, 2024 at 07:37pm
Listed by:
Town & Shore Real Estate
Bought with:
Vitalius Real Estate Group, LLC
Source: Maine Listings,MLS#: 1581225
Facts & features
Interior
Bedrooms & bathrooms
- Bedrooms: 3
- Bathrooms: 4
- Full bathrooms: 2
- 1/2 bathrooms: 2
Bedroom 1
- Level: First
Bedroom 2
- Level: Second
Bedroom 3
- Level: Second
Dining room
- Level: First
Family room
- Level: First
Kitchen
- Level: First
Living room
- Level: First
Heating
- Forced Air, Hot Water, Stove
Cooling
- None
Appliances
- Included: Dishwasher, Dryer, Gas Range, Refrigerator, Washer
Features
- 1st Floor Bedroom, Bathtub, Storage, Primary Bedroom w/Bath
- Flooring: Tile, Wood
- Basement: Interior Entry,Full,Unfinished
- Number of fireplaces: 3
Interior area
- Total structure area: 1,910
- Total interior livable area: 1,910 sqft
- Finished area above ground: 1,910
- Finished area below ground: 0
Property
Parking
- Total spaces: 2
- Parking features: Paved, 1 - 4 Spaces, On Site, Off Street, Detached
- Garage spaces: 2
Features
- Patio & porch: Deck, Patio
Lot
- Size: 7,840 sqft
- Features: Near Golf Course, Near Shopping, Neighborhood, Corner Lot, Level, Open Lot, Sidewalks, Landscaped
Details
- Parcel number: PTLDM130BE013001
- Zoning: R5
- Other equipment: Cable, Internet Access Available
Construction
Type & style
- Home type: SingleFamily
- Architectural style: Cape Cod
- Property subtype: Single Family Residence
Materials
- Wood Frame, Clapboard, Wood Siding
- Roof: Shingle
Condition
- Year built: 1889
Utilities & green energy
- Electric: Circuit Breakers
- Sewer: Public Sewer
- Water: Public
Community & neighborhood
Location
- Region: Portland
Other
Other facts
- Road surface type: Paved
Price history
| Date | Event | Price |
|---|---|---|
| 4/15/2024 | Sold | $785,000+6.8%$411/sqft |
Source: | ||
| 2/7/2024 | Pending sale | $735,000$385/sqft |
Source: | ||
| 1/31/2024 | Listed for sale | $735,000+103%$385/sqft |
Source: | ||
| 10/31/2014 | Sold | $362,000-4.7%$190/sqft |
Source: | ||
| 8/1/2014 | Listed for sale | $379,900+1.3%$199/sqft |
Source: Benchmark Residential & Investment Real Estate #1148170 Report a problem | ||
Public tax history
| Year | Property taxes | Tax assessment |
|---|---|---|
| 2024 | $7,793 | $540,800 |
| 2023 | $7,793 +5.9% | $540,800 |
| 2022 | $7,360 +14.7% | $540,800 +96.4% |
Find assessor info on the county website
Neighborhood: Deering Center
Nearby schools
GreatSchools rating
- 10/10Longfellow School-PortlandGrades: K-5Distance: 0.4 mi
- 6/10Lincoln Middle SchoolGrades: 6-8Distance: 0.5 mi
- 2/10Deering High SchoolGrades: 9-12Distance: 0.5 mi

Get pre-qualified for a loan
At Zillow Home Loans, we can pre-qualify you in as little as 5 minutes with no impact to your credit score.An equal housing lender. NMLS #10287.
