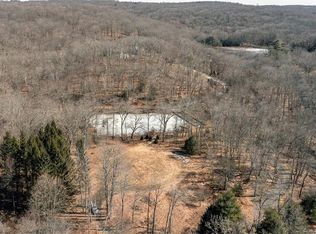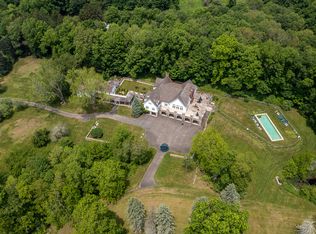REAL ESTATE AUCTION ON PREMISES SATURDAY JULY 13TH @ 1:00PM. Pre-Auction Offers Considered! List price is Starting Bid Only! Previously listed at $6 Million! "Stone Bridge." The Ultimate Country Estate. Impeccable new construction Shingle and Stone home, set on 22+ private bucolic acres in the highly desirable Nettleton Hollow area in Washington, CT. Architect-designed and built by HOBI Award Winning, Corbo Associates, this 8300+ sq ft, with additional finished 1350 ft on the lower level is graced with 5 bedroom suites including first and second floor master suites and state of the art easy care systems, heated gunite pool and pond. The public spaces open on to terrace and patio space to bring the outdoors in. Garaging for 3 car via porte cochere to a second garage. Privately set off the the road with a meandering driveway and overlooking a nearby pond, the elegant and comfortable spaces throughout flow from house to patio and pool. Soaring ceilings and glass bring the outside into every room. Sprawling spaces for easy entertaining with 7 fireplaces, elevator, library, home theater, game room, wine cellar and tasting room, sound dampened walls, generator, central vacuum, home technology system with security system. A top of the line kitchen is the center of the home with an additional butler's kitchen for entertaining. Top rated construction and energy efficiency, using state of the art geothermal heating and cooling system and Cat 6 audio wiring for sound, data and internet. The manicured grounds, mature plantings and stonework were professionally planned and include an irrigation system. Additional land available.
This property is off market, which means it's not currently listed for sale or rent on Zillow. This may be different from what's available on other websites or public sources.

