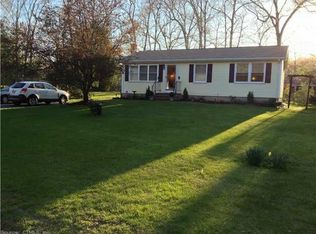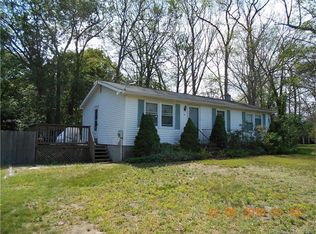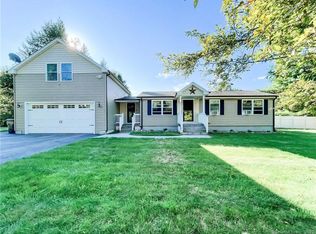Nicely updated 3 bedroom/1 full bath Ranch conveniently located in a quiet neighborhood only 5 minutes to I-395 and 10 minutes to the Killingly Commons/all shopping. On the inside you are welcomed with new wooden flooring in the living room and updates to the kitchen that include all new cabinets, granite countertops, stainless steel appliances, and new tile flooring as well as an entirely new bathroom. Enjoy a sliding glass door from the kitchen to access the newly constructed patio area for entertaining. The exterior offers new vinyl siding, windows, and exterior doors. This home is waiting for your visit!
This property is off market, which means it's not currently listed for sale or rent on Zillow. This may be different from what's available on other websites or public sources.



