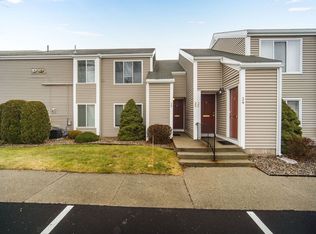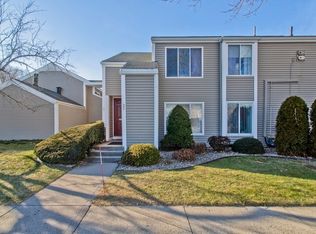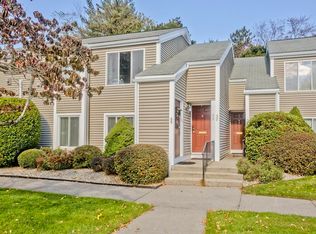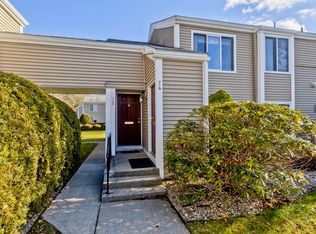Sold for $222,000 on 07/31/25
$222,000
42 Nassau Dr #42, Springfield, MA 01129
2beds
1,072sqft
Condominium
Built in 1972
-- sqft lot
$-- Zestimate®
$207/sqft
$-- Estimated rent
Home value
Not available
Estimated sales range
Not available
Not available
Zestimate® history
Loading...
Owner options
Explore your selling options
What's special
Welcome to 42 Nassau Drive, a charming 2 bed, 2 bath condo in the sought-after Hampden East Condominium complex. This garden-style unit offers an open-concept living and dining area, perfect for comfortable living with abundant natural light and a private patio for relaxing or entertaining. The country kitchen features neutral design choices with modern appliances. Two spacious bedrooms provide ample closet space. Enjoy the convenience of in-unit laundry! Hampden East boasts desirable amenities, including an in-ground pool, tennis courts, clubhouse, and fitness center, all set amidst beautifully manicured grounds. With easy access to shopping, dining, parks, and major highways, this condo offers low-maintenance living in a prime location. Don’t miss your chance to call this vibrant community “home.” Schedule a showing today! All showing deferred until Thursday, 6/12.
Zillow last checked: 8 hours ago
Listing updated: July 31, 2025 at 01:01pm
Listed by:
Beth Hopkins 413-218-5549,
Coldwell Banker Realty 860-668-3102
Bought with:
Jeffrey Cardoza
Executive Real Estate, Inc.
Source: MLS PIN,MLS#: 73387480
Facts & features
Interior
Bedrooms & bathrooms
- Bedrooms: 2
- Bathrooms: 2
- Full bathrooms: 2
Primary bedroom
- Features: Bathroom - 3/4, Closet, Flooring - Wall to Wall Carpet
- Level: Second
- Area: 180
- Dimensions: 15 x 12
Bedroom 2
- Features: Closet, Flooring - Wall to Wall Carpet
- Level: Second
- Area: 110
- Dimensions: 11 x 10
Primary bathroom
- Features: Yes
Dining room
- Features: Flooring - Vinyl
- Level: Second
- Area: 108
- Dimensions: 12 x 9
Kitchen
- Features: Flooring - Laminate
- Level: Second
- Area: 81
- Dimensions: 9 x 9
Living room
- Features: Closet, Flooring - Vinyl, Balcony - Exterior, Slider
- Level: Second
- Area: 288
- Dimensions: 16 x 18
Heating
- Natural Gas
Cooling
- Central Air
Appliances
- Laundry: Second Floor, In Unit, Electric Dryer Hookup
Features
- Internet Available - Unknown
- Flooring: Carpet, Laminate
- Basement: None
- Has fireplace: No
Interior area
- Total structure area: 1,072
- Total interior livable area: 1,072 sqft
- Finished area above ground: 1,072
Property
Parking
- Total spaces: 1
- Parking features: Off Street, Assigned, Guest, Paved
- Uncovered spaces: 1
Features
- Exterior features: Balcony
- Pool features: Association, In Ground
Details
- Parcel number: 2597162
- Zoning: R4
Construction
Type & style
- Home type: Condo
- Property subtype: Condominium
Materials
- Frame
- Roof: Shingle
Condition
- Year built: 1972
Utilities & green energy
- Electric: Circuit Breakers
- Sewer: Public Sewer
- Water: Public
- Utilities for property: for Electric Oven, for Electric Dryer
Green energy
- Energy efficient items: Thermostat
Community & neighborhood
Community
- Community features: Public Transportation, Shopping, Pool, Tennis Court(s), Park, Golf, Medical Facility, Laundromat, Conservation Area, Highway Access, House of Worship, Private School, Public School, University
Location
- Region: Springfield
HOA & financial
HOA
- HOA fee: $345 monthly
- Amenities included: Pool, Laundry, Tennis Court(s), Clubhouse
- Services included: Water, Sewer, Insurance, Maintenance Structure, Road Maintenance, Maintenance Grounds, Snow Removal, Trash
Price history
| Date | Event | Price |
|---|---|---|
| 7/31/2025 | Sold | $222,000+1%$207/sqft |
Source: MLS PIN #73387480 | ||
| 6/16/2025 | Contingent | $219,900$205/sqft |
Source: MLS PIN #73387480 | ||
| 6/8/2025 | Listed for sale | $219,900$205/sqft |
Source: MLS PIN #73387480 | ||
Public tax history
Tax history is unavailable.
Neighborhood: Sixteen Acres
Nearby schools
GreatSchools rating
- 4/10Mary M Walsh SchoolGrades: PK-5Distance: 0.7 mi
- 1/10Springfield Public Day High SchoolGrades: 9-12Distance: 2.3 mi

Get pre-qualified for a loan
At Zillow Home Loans, we can pre-qualify you in as little as 5 minutes with no impact to your credit score.An equal housing lender. NMLS #10287.



