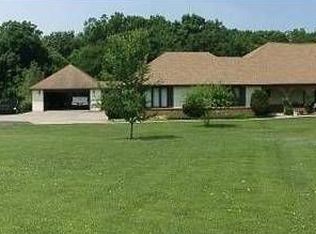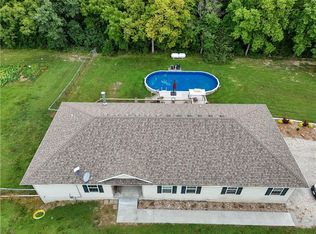Sold
Price Unknown
42 NW 515th Rd, Warrensburg, MO 64093
4beds
3,326sqft
Single Family Residence
Built in 1988
3.27 Acres Lot
$425,300 Zestimate®
$--/sqft
$2,189 Estimated rent
Home value
$425,300
$404,000 - $447,000
$2,189/mo
Zestimate® history
Loading...
Owner options
Explore your selling options
What's special
Secluded country living at its BEST! Lovely traditional ranch home on 3.27 acres with scenic backyard, wooded view. At the front door, you are greeted with classic living room, masonry fireplace and built-in bookcases opening into a spacious breakfast nook, kitchen island/snack bar equipped with raised dishwasher for loading ease, a double oven, and extra cabinetry and pantry. Wood floor formal dining room with sitting area is a bonus! Jaw dropping expansive master suite, custom designed to include private bath, custom tile walk-in shower, walk-in closet and adjoining laundry room. Relax and entertain on the new sprawling back deck or large patio. A 3rd garage located around the backside of home for lawn and workshop equipment. Home sits on a cul-de-sac nestled among a tree line on rolling acreage, ideal for peaceful living.
Zillow last checked: 8 hours ago
Listing updated: March 04, 2024 at 11:04am
Listing Provided by:
Julie Crespo 660-441-1498,
RE/MAX Central,
Willie Crespo Jr 660-679-8121,
RE/MAX Central
Bought with:
Jason Eckhoff, 2026041454
Rival Real Estate
Source: Heartland MLS as distributed by MLS GRID,MLS#: 2455018
Facts & features
Interior
Bedrooms & bathrooms
- Bedrooms: 4
- Bathrooms: 3
- Full bathrooms: 3
Primary bedroom
- Features: Carpet, Ceiling Fan(s), Walk-In Closet(s)
- Level: Main
Bedroom 1
- Features: Carpet, Ceiling Fan(s)
- Level: Main
Bedroom 2
- Features: Carpet, Ceiling Fan(s)
- Level: Main
Bedroom 3
- Features: Carpet, Ceiling Fan(s)
- Level: Basement
Primary bathroom
- Features: Ceramic Tiles, Double Vanity, Shower Only, Solid Surface Counter
- Level: Main
Bathroom 2
- Features: Shower Over Tub, Vinyl
- Level: Main
Bathroom 3
- Features: Shower Only, Vinyl
- Level: Basement
Dining room
- Features: Built-in Features, Wood Floor
- Level: Main
Family room
- Features: Carpet, Ceiling Fan(s), Indirect Lighting
- Level: Basement
Kitchen
- Features: Granite Counters, Kitchen Island, Pantry, Vinyl
- Level: Main
Living room
- Features: Built-in Features, Carpet, Ceiling Fan(s), Fireplace
- Level: Main
Other
- Features: Carpet, Ceiling Fan(s)
- Level: Basement
Recreation room
- Features: Carpet
- Level: Basement
Utility room
- Features: Cedar Closet(s)
- Level: Basement
Heating
- Electric
Cooling
- Electric
Appliances
- Included: Cooktop, Dishwasher, Disposal, Double Oven, Stainless Steel Appliance(s)
- Laundry: Laundry Room, Main Level
Features
- Cedar Closet, Ceiling Fan(s), Custom Cabinets, Kitchen Island, Pantry, Stained Cabinets, Walk-In Closet(s)
- Flooring: Carpet, Laminate, Wood
- Windows: Skylight(s)
- Basement: Basement BR,Finished,Full,Walk-Out Access
- Number of fireplaces: 1
- Fireplace features: Living Room, Wood Burning
Interior area
- Total structure area: 3,326
- Total interior livable area: 3,326 sqft
- Finished area above ground: 2,448
- Finished area below ground: 878
Property
Parking
- Total spaces: 2
- Parking features: Attached
- Attached garage spaces: 2
Features
- Patio & porch: Deck, Porch
Lot
- Size: 3.27 Acres
- Features: Acreage, Cul-De-Sac
Details
- Parcel number: 999999
Construction
Type & style
- Home type: SingleFamily
- Architectural style: Traditional
- Property subtype: Single Family Residence
Materials
- Frame, Vinyl Siding
- Roof: Composition
Condition
- Year built: 1988
Utilities & green energy
- Sewer: Septic Tank
- Water: PWS Dist
Community & neighborhood
Location
- Region: Warrensburg
- Subdivision: Idlewild
HOA & financial
HOA
- Has HOA: Yes
- HOA fee: $200 annually
- Association name: Idle Wild
Other
Other facts
- Listing terms: Cash,Conventional,FHA,USDA Loan,VA Loan
- Ownership: Private
Price history
| Date | Event | Price |
|---|---|---|
| 3/1/2024 | Sold | -- |
Source: | ||
| 1/21/2024 | Pending sale | $384,900$116/sqft |
Source: | ||
| 12/13/2023 | Price change | $384,900-2.5%$116/sqft |
Source: | ||
| 10/26/2023 | Price change | $394,900-2.5%$119/sqft |
Source: | ||
| 9/19/2023 | Listed for sale | $405,000$122/sqft |
Source: | ||
Public tax history
| Year | Property taxes | Tax assessment |
|---|---|---|
| 2025 | $2,869 +7.6% | $40,103 +9.5% |
| 2024 | $2,667 | $36,611 |
| 2023 | -- | $36,611 +4.6% |
Find assessor info on the county website
Neighborhood: 64093
Nearby schools
GreatSchools rating
- 6/10Sterling Elementary SchoolGrades: 3-5Distance: 5.1 mi
- 4/10Warrensburg Middle SchoolGrades: 6-8Distance: 5.2 mi
- 5/10Warrensburg High SchoolGrades: 9-12Distance: 6.9 mi
Get a cash offer in 3 minutes
Find out how much your home could sell for in as little as 3 minutes with a no-obligation cash offer.
Estimated market value$425,300
Get a cash offer in 3 minutes
Find out how much your home could sell for in as little as 3 minutes with a no-obligation cash offer.
Estimated market value
$425,300

