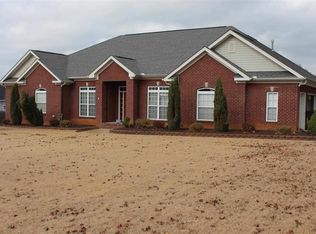Sold for $311,000
$311,000
42 NE Shannon Dr, Decatur, AL 35603
4beds
2,363sqft
Single Family Residence
Built in 1990
0.8 Acres Lot
$307,100 Zestimate®
$132/sqft
$2,119 Estimated rent
Home value
$307,100
$249,000 - $378,000
$2,119/mo
Zestimate® history
Loading...
Owner options
Explore your selling options
What's special
Priceville Schools!! No HOA!! Outside of City Limits!! Fabulous home that is move-in ready...all it needs is YOU. Long front porch--just right for country sitting, side deck near the detached garage, and large backyard. Just inside the front door is a large foyer and office/flex room. The family room is spacious enough for a crowd, and the kitchen is close by. The roomy master suite is separate from the guest BRs. One of the guest BRs has a private bath, while the other 2 guest BRs share the hall bath. Keep your tools handy in the garage storage room, which also houses the natural gas water heater. Also, enjoy the 24x30 detached garage for mowers, large "toys," gym equipment, etc.
Zillow last checked: 8 hours ago
Listing updated: June 20, 2025 at 12:57pm
Listed by:
Alodie Brown 256-303-7381,
RE/MAX Platinum
Bought with:
Paula Cook, 104749
Weichert Realtors-The Sp Plce
Source: ValleyMLS,MLS#: 21881186
Facts & features
Interior
Bedrooms & bathrooms
- Bedrooms: 4
- Bathrooms: 3
- Full bathrooms: 3
Primary bedroom
- Features: Carpet, Ceiling Fan(s), Walk in Closet 2, Walk-In Closet(s)
- Level: First
- Area: 256
- Dimensions: 16 x 16
Bedroom 2
- Features: Carpet
- Level: First
- Area: 110
- Dimensions: 11 x 10
Bedroom 3
- Features: Carpet, Ceiling Fan(s)
- Level: First
- Area: 143
- Dimensions: 13 x 11
Bedroom 4
- Features: Carpet, Ceiling Fan(s)
- Level: First
- Area: 182
- Dimensions: 14 x 13
Kitchen
- Features: Vinyl
- Level: First
- Area: 160
- Dimensions: 16 x 10
Living room
- Features: Built-in Features, Ceiling Fan(s)
- Level: First
- Area: 306
- Dimensions: 18 x 17
Laundry room
- Features: Pantry, Vinyl
- Level: First
- Area: 70
- Dimensions: 10 x 7
Heating
- Central 1, Electric
Cooling
- Central 1, Electric
Features
- Basement: Crawl Space
- Has fireplace: No
- Fireplace features: None
Interior area
- Total interior livable area: 2,363 sqft
Property
Parking
- Parking features: Driveway-Concrete, Garage-Attached, Garage-Detached, Garage Door Opener, Garage Faces Side, Garage-Two Car
Features
- Levels: One
- Stories: 1
Lot
- Size: 0.80 Acres
Details
- Parcel number: 1103080004026000
Construction
Type & style
- Home type: SingleFamily
- Architectural style: Ranch
- Property subtype: Single Family Residence
Condition
- New construction: No
- Year built: 1990
Utilities & green energy
- Sewer: Septic Tank
- Water: Public
Community & neighborhood
Location
- Region: Decatur
- Subdivision: Morgan Mesa
Price history
| Date | Event | Price |
|---|---|---|
| 6/20/2025 | Sold | $311,000-11.1%$132/sqft |
Source: | ||
| 5/13/2025 | Pending sale | $350,000$148/sqft |
Source: | ||
| 2/17/2025 | Listed for sale | $350,000+0%$148/sqft |
Source: | ||
| 5/31/2024 | Listing removed | -- |
Source: | ||
| 4/20/2024 | Price change | $349,999-7.5%$148/sqft |
Source: | ||
Public tax history
| Year | Property taxes | Tax assessment |
|---|---|---|
| 2024 | $774 | $22,140 |
| 2023 | $774 | $22,140 |
| 2022 | $774 +18.4% | $22,140 +17% |
Find assessor info on the county website
Neighborhood: 35603
Nearby schools
GreatSchools rating
- 10/10Priceville Elementary SchoolGrades: PK-5Distance: 0.5 mi
- 10/10Priceville Jr High SchoolGrades: 5-8Distance: 1.6 mi
- 6/10Priceville High SchoolGrades: 9-12Distance: 1.9 mi
Schools provided by the listing agent
- Elementary: Priceville
- Middle: Priceville
- High: Priceville High School
Source: ValleyMLS. This data may not be complete. We recommend contacting the local school district to confirm school assignments for this home.
Get pre-qualified for a loan
At Zillow Home Loans, we can pre-qualify you in as little as 5 minutes with no impact to your credit score.An equal housing lender. NMLS #10287.
Sell with ease on Zillow
Get a Zillow Showcase℠ listing at no additional cost and you could sell for —faster.
$307,100
2% more+$6,142
With Zillow Showcase(estimated)$313,242
