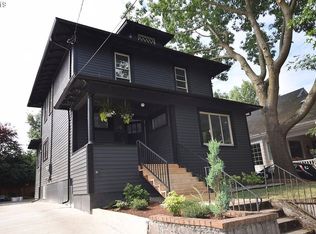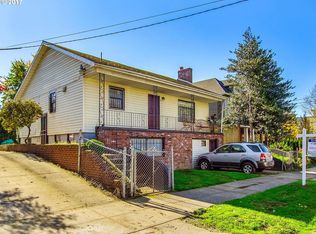Old meets new in this completely renovated historic home! Phenomenal location on wide street with grand homes, right next to everything Williams has to offer - New Seasons, restaurants, & more.Large kitchen with quartz counters & stainless appliances. Incredible, private upstairs master oasis with new bath, & space for a lounge, reading nook, or office! Dual assign HS.
This property is off market, which means it's not currently listed for sale or rent on Zillow. This may be different from what's available on other websites or public sources.

