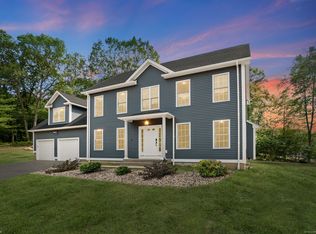Sold for $605,000
$605,000
42 North Woods Road, Hamden, CT 06518
3beds
2,635sqft
Single Family Residence
Built in 2001
0.94 Acres Lot
$625,500 Zestimate®
$230/sqft
$4,205 Estimated rent
Home value
$625,500
$594,000 - $657,000
$4,205/mo
Zestimate® history
Loading...
Owner options
Explore your selling options
What's special
BACK ON THE MARKET! BUYER GOT COLD FEET! Absolutely stunning Colonial on a quiet cul de sac! I think you'll find that this home has it all. 3/4 bedrooms (primary bedroom suite on the first floor), spacious fully applianced eat in kitchen with peninsula and separate eating area. A warm and inviting living room offers a fireplace, French door that leads to a deck and cathedral ceiling. The living room and kitchen open up nicely to each other making for the perfect flow. Formal dining room. Mud/laundry room off the kitchen leads to the 2 car attached garage. A half bath completes the first floor. Upstairs you will find 2 bedrooms, a full bath and a large "bonus" room (which can be your 4th bedroom if needed). Lots of large windows let the sunshine in! Central air, security system, irrigation system and even leaf guard on gutters. Outside you will find a beautiful deck which can be accessed from the kitchen or the living room. Original owner has taken great pride in this home. Come take a look, you won't be disappointed!
Zillow last checked: 8 hours ago
Listing updated: October 01, 2025 at 11:35am
Listed by:
Anne T. Degregorio 203-415-0499,
Press/Cuozzo Realtors 203-288-1900
Bought with:
Miguel A. Perez, RES.0829105
Pearce Real Estate
Source: Smart MLS,MLS#: 24093247
Facts & features
Interior
Bedrooms & bathrooms
- Bedrooms: 3
- Bathrooms: 3
- Full bathrooms: 2
- 1/2 bathrooms: 1
Primary bedroom
- Features: Bedroom Suite, Full Bath, Wall/Wall Carpet, Tile Floor
- Level: Main
Bedroom
- Features: Ceiling Fan(s), Wall/Wall Carpet
- Level: Upper
Bedroom
- Features: Wall/Wall Carpet
- Level: Upper
Dining room
- Features: Hardwood Floor
- Level: Main
Great room
- Features: Skylight, Ceiling Fan(s), Wall/Wall Carpet
- Level: Upper
Kitchen
- Features: Breakfast Bar, Granite Counters, Double-Sink, Eating Space, French Doors, Hardwood Floor
- Level: Main
Living room
- Features: Cathedral Ceiling(s), Fireplace, French Doors, Hardwood Floor
- Level: Main
Heating
- Forced Air, Oil
Cooling
- Ceiling Fan(s), Central Air
Appliances
- Included: Cooktop, Oven, Microwave, Refrigerator, Dishwasher, Water Heater
- Laundry: Main Level, Mud Room
Features
- Doors: French Doors
- Windows: Thermopane Windows
- Basement: Full
- Attic: Pull Down Stairs
- Number of fireplaces: 1
Interior area
- Total structure area: 2,635
- Total interior livable area: 2,635 sqft
- Finished area above ground: 2,635
Property
Parking
- Total spaces: 2
- Parking features: Attached, Garage Door Opener
- Attached garage spaces: 2
Features
- Patio & porch: Deck
- Exterior features: Rain Gutters, Underground Sprinkler
Lot
- Size: 0.94 Acres
- Features: Few Trees, Level, Cul-De-Sac
Details
- Parcel number: 1146352
- Zoning: R2
Construction
Type & style
- Home type: SingleFamily
- Architectural style: Colonial
- Property subtype: Single Family Residence
Materials
- Vinyl Siding
- Foundation: Concrete Perimeter
- Roof: Asphalt
Condition
- New construction: No
- Year built: 2001
Utilities & green energy
- Sewer: Septic Tank
- Water: Well
- Utilities for property: Cable Available
Green energy
- Energy efficient items: Windows
Community & neighborhood
Security
- Security features: Security System
Location
- Region: Hamden
Price history
| Date | Event | Price |
|---|---|---|
| 10/1/2025 | Sold | $605,000-4.7%$230/sqft |
Source: | ||
| 8/6/2025 | Pending sale | $634,900$241/sqft |
Source: | ||
| 5/23/2025 | Listed for sale | $634,900$241/sqft |
Source: | ||
Public tax history
| Year | Property taxes | Tax assessment |
|---|---|---|
| 2025 | $19,683 +25.7% | $379,400 +34.7% |
| 2024 | $15,660 -1.4% | $281,610 |
| 2023 | $15,877 +1.6% | $281,610 |
Find assessor info on the county website
Neighborhood: 06518
Nearby schools
GreatSchools rating
- 5/10West Woods SchoolGrades: K-6Distance: 1.3 mi
- 4/10Hamden Middle SchoolGrades: 7-8Distance: 4.6 mi
- 4/10Hamden High SchoolGrades: 9-12Distance: 5.2 mi
Schools provided by the listing agent
- High: Hamden
Source: Smart MLS. This data may not be complete. We recommend contacting the local school district to confirm school assignments for this home.

Get pre-qualified for a loan
At Zillow Home Loans, we can pre-qualify you in as little as 5 minutes with no impact to your credit score.An equal housing lender. NMLS #10287.
