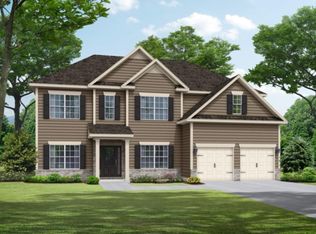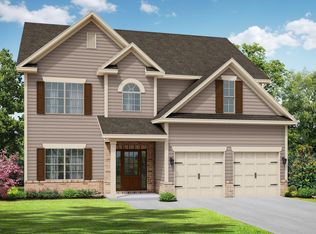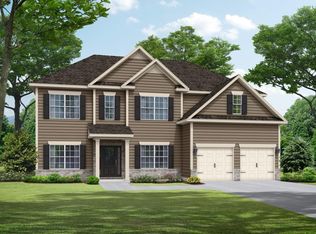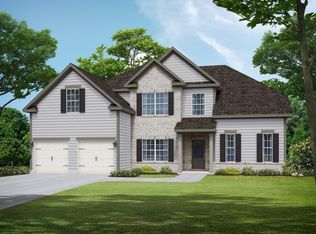Closed
$470,000
42 N Village Cir, Rydal, GA 30171
5beds
2,941sqft
Single Family Residence
Built in 2022
0.95 Acres Lot
$488,200 Zestimate®
$160/sqft
$3,019 Estimated rent
Home value
$488,200
$459,000 - $517,000
$3,019/mo
Zestimate® history
Loading...
Owner options
Explore your selling options
What's special
No HOA - premium 1 acre lot! Looking for a home that will blow you away from the minute you pull up? This is it! Located on a huge 1 acre lot, you'll enjoy privacy and gorgeous upgrades throughout. Step inside to beautiful and easy-to-maintain laminate wood floors throughout the entire downstairs. Front formal living room has lots of natural light while the formal dining room features lovely coffered ceilings, chair railing, and room to seat 12. The living room has tons of natural light with soaring 2-story ceilings and a cozy fireplace. Cooking is less of a chore in an elegant kitchen with granite counters, large island with seating, stainless steel appliances, on-trend white 42" cabinets, and breakfast room with backyard views. Downstairs bedroom and full bath makes a great guest/MIL suite or even a home office! Upstairs, retreat to the spacious primary bedroom with a tray ceiling and en-suite bath with dual sinks, vanity seating, separate soaking tub, walk-in shower, and his and hers walk-in closets! Three large secondary bedrooms upstairs, including one with a an en-suite bath, ensure room for everyone. Never lug laundry baskets up and down the stairs again with a convenient upstairs utility room! Don't miss the massive pool-sized backyard with a huge covered patio, tons of green space, and wooded views!
Zillow last checked: 8 hours ago
Listing updated: May 31, 2024 at 08:06am
Listed by:
Redfin Corporation
Bought with:
Chasity Chastain, 410920
Keller Williams Northwest
Source: GAMLS,MLS#: 10286120
Facts & features
Interior
Bedrooms & bathrooms
- Bedrooms: 5
- Bathrooms: 4
- Full bathrooms: 4
- Main level bathrooms: 1
- Main level bedrooms: 1
Dining room
- Features: Seats 12+
Kitchen
- Features: Breakfast Area, Breakfast Bar, Kitchen Island, Pantry, Solid Surface Counters, Walk-in Pantry
Heating
- Central, Electric, Heat Pump
Cooling
- Central Air
Appliances
- Included: Dishwasher, Dryer, Electric Water Heater, Microwave, Refrigerator, Washer
- Laundry: Upper Level
Features
- High Ceilings, In-Law Floorplan, Tray Ceiling(s), Walk-In Closet(s)
- Flooring: Carpet, Vinyl
- Windows: Double Pane Windows
- Basement: None
- Number of fireplaces: 1
- Fireplace features: Family Room
- Common walls with other units/homes: No Common Walls
Interior area
- Total structure area: 2,941
- Total interior livable area: 2,941 sqft
- Finished area above ground: 2,941
- Finished area below ground: 0
Property
Parking
- Parking features: Garage, Garage Door Opener
- Has garage: Yes
Features
- Levels: Two
- Stories: 2
- Fencing: Back Yard,Wood
- Has view: Yes
- View description: Mountain(s)
- Body of water: None
Lot
- Size: 0.95 Acres
- Features: Corner Lot
Details
- Parcel number: 0103F0002008
Construction
Type & style
- Home type: SingleFamily
- Architectural style: Brick Front,Traditional
- Property subtype: Single Family Residence
Materials
- Brick
- Foundation: Slab
- Roof: Composition
Condition
- Resale
- New construction: No
- Year built: 2022
Utilities & green energy
- Sewer: Septic Tank
- Water: Public
- Utilities for property: Cable Available, Electricity Available, Phone Available, Underground Utilities, Water Available
Green energy
- Energy efficient items: Appliances, Water Heater
Community & neighborhood
Community
- Community features: None
Location
- Region: Rydal
- Subdivision: North Village
HOA & financial
HOA
- Has HOA: No
- Services included: None
Other
Other facts
- Listing agreement: Exclusive Right To Sell
Price history
| Date | Event | Price |
|---|---|---|
| 5/31/2024 | Sold | $470,000-0.8%$160/sqft |
Source: | ||
| 5/17/2024 | Pending sale | $474,000$161/sqft |
Source: | ||
| 4/23/2024 | Listed for sale | $474,000$161/sqft |
Source: | ||
| 4/23/2024 | Listing removed | -- |
Source: | ||
| 4/10/2024 | Price change | $474,000-1.3%$161/sqft |
Source: | ||
Public tax history
| Year | Property taxes | Tax assessment |
|---|---|---|
| 2024 | $3,387 +59.2% | $145,782 +67.2% |
| 2023 | $2,127 +423.7% | $87,186 +444.9% |
| 2022 | $406 +1630.9% | $16,000 +1718.2% |
Find assessor info on the county website
Neighborhood: 30171
Nearby schools
GreatSchools rating
- 7/10Pine Log Elementary SchoolGrades: PK-5Distance: 2.7 mi
- 6/10Adairsville Middle SchoolGrades: 6-8Distance: 11.1 mi
- 7/10Adairsville High SchoolGrades: 9-12Distance: 11.5 mi
Schools provided by the listing agent
- Elementary: Pine Log
- Middle: Adairsville
- High: Adairsville
Source: GAMLS. This data may not be complete. We recommend contacting the local school district to confirm school assignments for this home.
Get a cash offer in 3 minutes
Find out how much your home could sell for in as little as 3 minutes with a no-obligation cash offer.
Estimated market value$488,200
Get a cash offer in 3 minutes
Find out how much your home could sell for in as little as 3 minutes with a no-obligation cash offer.
Estimated market value
$488,200



