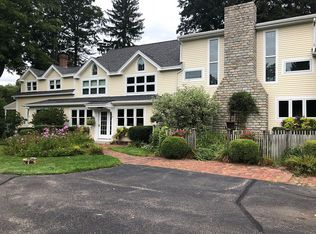Sold for $380,000
$380,000
42 N Sturbridge Rd #B, Charlton, MA 01507
3beds
1,369sqft
Condominium, Townhouse
Built in 2007
-- sqft lot
$413,500 Zestimate®
$278/sqft
$-- Estimated rent
Home value
$413,500
$389,000 - $442,000
Not available
Zestimate® history
Loading...
Owner options
Explore your selling options
What's special
Enjoy single-level living in this brand-new condo without the burden of a monthly condo fee! Step inside and be prepared to be wowed by the meticulous remodel that has transformed this space into a true sanctuary with gorgeous vinyl planks! Bright, open kitchen tastefully designed to include an oversized island, granite countertops, brand new appliances and plenty of dining area. The primary bedroom is set away from the other 2 bedrooms creating some privacy while still being located on the same level. En suite bathroom has a jacuzzi tub for you to relax & unwind at the end of the day. Central air keeps you cool in the summer while the 1-car garage shields your car from the snow. Enjoy a refreshment with friends & family on the newly constructed deck plus plenty of space in the yard to enjoy year-round. Nothing left to do but move in and add your own personal touches!
Zillow last checked: 8 hours ago
Listing updated: February 15, 2024 at 11:33am
Listed by:
Jim Black Group 774-314-9448,
Real Broker MA, LLC 855-450-0442,
Richard Jenkins 774-243-2110
Bought with:
Christi Smith
Hometown Realty Associates LLC
Source: MLS PIN,MLS#: 73168849
Facts & features
Interior
Bedrooms & bathrooms
- Bedrooms: 3
- Bathrooms: 2
- Full bathrooms: 2
Primary bedroom
- Features: Bathroom - Full, Closet, Flooring - Vinyl
- Level: First
- Area: 234
- Dimensions: 18 x 13
Bedroom 2
- Features: Closet, Flooring - Vinyl
- Level: First
- Area: 120
- Dimensions: 12 x 10
Bedroom 3
- Features: Closet, Flooring - Vinyl
- Level: First
- Area: 121
- Dimensions: 11 x 11
Primary bathroom
- Features: Yes
Bathroom 1
- Features: Bathroom - Full, Bathroom - With Tub & Shower, Flooring - Laminate, Remodeled
- Level: First
- Area: 50
- Dimensions: 10 x 5
Bathroom 2
- Features: Bathroom - Full, Bathroom - With Tub & Shower, Jacuzzi / Whirlpool Soaking Tub
- Level: First
- Area: 48
- Dimensions: 8 x 6
Dining room
- Features: Flooring - Vinyl, Exterior Access, Remodeled
- Level: First
- Area: 192
- Dimensions: 16 x 12
Kitchen
- Features: Flooring - Vinyl, Dining Area, Countertops - Stone/Granite/Solid, Kitchen Island, Cabinets - Upgraded, Exterior Access, Open Floorplan
- Level: First
- Area: 130
- Dimensions: 13 x 10
Living room
- Features: Flooring - Vinyl, Open Floorplan, Remodeled
- Level: First
- Area: 360
- Dimensions: 24 x 15
Heating
- Forced Air, Oil
Cooling
- Central Air
Appliances
- Included: Plumbed For Ice Maker
- Laundry: In Basement, In Building, Electric Dryer Hookup, Washer Hookup
Features
- Doors: Insulated Doors
- Windows: Insulated Windows
- Has basement: Yes
- Has fireplace: No
- Common walls with other units/homes: End Unit
Interior area
- Total structure area: 1,369
- Total interior livable area: 1,369 sqft
Property
Parking
- Total spaces: 4
- Parking features: Under, Garage Door Opener, Off Street, Paved
- Attached garage spaces: 1
- Uncovered spaces: 3
Accessibility
- Accessibility features: No
Features
- Entry location: Unit Placement(Walkout)
- Exterior features: Garden, Rain Gutters
Details
- Parcel number: M:0002 B:000A L:000718,4703565
- Zoning: R40
Construction
Type & style
- Home type: Townhouse
- Property subtype: Condominium, Townhouse
- Attached to another structure: Yes
Materials
- Conventional (2x4-2x6)
- Roof: Shingle
Condition
- Year built: 2007
Utilities & green energy
- Electric: Circuit Breakers, 200+ Amp Service
- Sewer: Private Sewer
- Water: Private
- Utilities for property: for Electric Range, for Electric Dryer, Washer Hookup, Icemaker Connection
Community & neighborhood
Community
- Community features: Public Transportation, Shopping, Tennis Court(s), Park, Walk/Jog Trails, Golf, Medical Facility, Laundromat, Conservation Area, Highway Access, House of Worship, Public School
Location
- Region: Charlton
Price history
| Date | Event | Price |
|---|---|---|
| 2/15/2024 | Sold | $380,000-2.6%$278/sqft |
Source: MLS PIN #73168849 Report a problem | ||
| 11/10/2023 | Price change | $390,000-7.1%$285/sqft |
Source: MLS PIN #73168849 Report a problem | ||
| 10/11/2023 | Listed for sale | $419,900$307/sqft |
Source: MLS PIN #73168849 Report a problem | ||
Public tax history
| Year | Property taxes | Tax assessment |
|---|---|---|
| 2025 | $3,976 | $357,200 |
Find assessor info on the county website
Neighborhood: 01507
Nearby schools
GreatSchools rating
- NACharlton Elementary SchoolGrades: PK-1Distance: 2.9 mi
- 4/10Charlton Middle SchoolGrades: 5-8Distance: 3.4 mi
- 6/10Shepherd Hill Regional High SchoolGrades: 9-12Distance: 8.9 mi
Get a cash offer in 3 minutes
Find out how much your home could sell for in as little as 3 minutes with a no-obligation cash offer.
Estimated market value$413,500
Get a cash offer in 3 minutes
Find out how much your home could sell for in as little as 3 minutes with a no-obligation cash offer.
Estimated market value
$413,500
