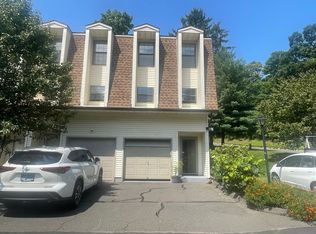Sold for $211,000
$211,000
42 North Mountain Road #B, New Britain, CT 06053
2beds
960sqft
Condominium, Townhouse
Built in 1988
-- sqft lot
$232,900 Zestimate®
$220/sqft
$1,805 Estimated rent
Home value
$232,900
$221,000 - $245,000
$1,805/mo
Zestimate® history
Loading...
Owner options
Explore your selling options
What's special
Rare opportunity to own in the preferred FHA-APPROVED Mountain Ridge Complex of New Britain. This well-maintained gem borders the Plainville town line; the epitome of convenience with access to most highways, shopping, restaurants, exceptional local health club, DMV & so much more; Public transportation directly in front of complex! Updates throughout unit, more than meets the eye with spacious living yet compact in design! Open concept allows lovely kitchen space to overlook dining/living rooms; offers plenty of cabinetry, breakfast bar with new butcher block counter & new stainless-steel microwave & dishwasher. Enjoy slider-access to private deck right from cozy dining/living space. Completely updated half bath with new tile flooring, toilet & vanity with granite. 2nd level greets with brand new quality laminate flooring in hall & two sizeable bedrooms. Large, updated full bath with lovely tile flooring, partial wall tile, vanity with granite & oversized walk-in shower (with tile surround). Natural Gas; Public Utilities; Newer Mechanicals; In-Unit Laundry; Some New Lighting & Fans; Plenty of Closets for Storage; One-Car Garage; Ample Visitor Parking. Plenty to love about this unit & its location!
Zillow last checked: 8 hours ago
Listing updated: July 09, 2024 at 08:19pm
Listed by:
Jessica Danard 203-215-4180,
Coldwell Banker Realty 203-272-1633
Bought with:
Thomas McKnerney, REB.0792345
Calcagni Real Estate
Source: Smart MLS,MLS#: 170613503
Facts & features
Interior
Bedrooms & bathrooms
- Bedrooms: 2
- Bathrooms: 2
- Full bathrooms: 1
- 1/2 bathrooms: 1
Primary bedroom
- Features: Ceiling Fan(s), Laminate Floor
- Level: Upper
- Area: 154 Square Feet
- Dimensions: 11 x 14
Bedroom
- Features: Laminate Floor
- Level: Upper
- Area: 120 Square Feet
- Dimensions: 10 x 12
Bathroom
- Features: Remodeled, Granite Counters, Half Bath, Tile Floor
- Level: Main
Bathroom
- Features: Remodeled, Full Bath, Stall Shower, Tile Floor
- Level: Upper
Kitchen
- Features: Breakfast Bar, Laminate Floor
- Level: Main
- Area: 99 Square Feet
- Dimensions: 9 x 11
Living room
- Features: Ceiling Fan(s), Combination Liv/Din Rm, Dining Area, Sliders, Laminate Floor
- Level: Main
- Area: 260 Square Feet
- Dimensions: 13 x 20
Heating
- Forced Air, Natural Gas
Cooling
- Central Air
Appliances
- Included: Oven/Range, Microwave, Refrigerator, Dishwasher, Washer, Dryer, Water Heater, Gas Water Heater
- Laundry: Lower Level
Features
- Entrance Foyer
- Basement: None
- Attic: Storage
- Has fireplace: No
Interior area
- Total structure area: 960
- Total interior livable area: 960 sqft
- Finished area above ground: 960
Property
Parking
- Total spaces: 1
- Parking features: Attached
- Attached garage spaces: 1
Features
- Stories: 2
- Patio & porch: Deck
- Exterior features: Rain Gutters, Sidewalk
Details
- Parcel number: 2592563
- Zoning: A1
Construction
Type & style
- Home type: Condo
- Architectural style: Townhouse,Other
- Property subtype: Condominium, Townhouse
Materials
- Vinyl Siding
Condition
- New construction: No
- Year built: 1988
Utilities & green energy
- Sewer: Public Sewer
- Water: Public
Community & neighborhood
Community
- Community features: Health Club, Medical Facilities, Park, Near Public Transport, Shopping/Mall
Location
- Region: New Britain
HOA & financial
HOA
- Has HOA: Yes
- HOA fee: $250 monthly
- Services included: Maintenance Grounds, Trash, Snow Removal, Road Maintenance, Insurance
Price history
| Date | Event | Price |
|---|---|---|
| 2/23/2024 | Sold | $211,000+6%$220/sqft |
Source: | ||
| 2/21/2024 | Pending sale | $199,000$207/sqft |
Source: | ||
| 12/9/2023 | Listed for sale | $199,000+68.6%$207/sqft |
Source: | ||
| 9/13/2018 | Sold | $118,000-5.6%$123/sqft |
Source: | ||
| 7/2/2018 | Price change | $125,000-0.7%$130/sqft |
Source: Keller Williams Realty Greater Hartford #170093669 Report a problem | ||
Public tax history
| Year | Property taxes | Tax assessment |
|---|---|---|
| 2025 | $3,889 -1% | $99,260 |
| 2024 | $3,930 +3.4% | $99,260 |
| 2023 | $3,800 +20.8% | $99,260 +56.2% |
Find assessor info on the county website
Neighborhood: 06053
Nearby schools
GreatSchools rating
- 2/10Diloreto Magnet SchoolGrades: K-8Distance: 1.3 mi
- 1/10New Britain High SchoolGrades: 9-12Distance: 2.6 mi
- 2/10Slade Middle SchoolGrades: 6-8Distance: 1 mi

Get pre-qualified for a loan
At Zillow Home Loans, we can pre-qualify you in as little as 5 minutes with no impact to your credit score.An equal housing lender. NMLS #10287.
