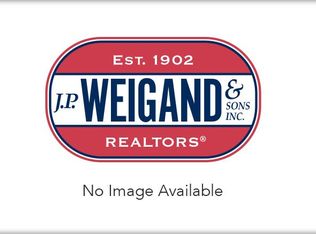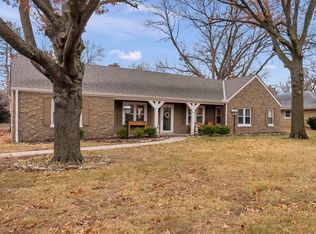You will love coming home to this warm and inviting two story situated on a beautiful half acre corner lot complete with circle drive, fabulous foyer that will welcome each guest, lovely living room with fireplace, hardwood floors, crown and chair rail molding, and large windows to bring in the natural light, enjoy your morning cup of coffee out in this fabulous three-seasons room complete with large windows, door to the backyard, ceiling fan, and wired for cable! Just imagine the dinner parties you can have in this stunning formal dining room with hardwood floors, large windows, chandelier, and crown and chair rail molding and right off the gorgeous granite kitchen with an abundance of cabinet and counter space, under cabinet lighting, and breakfast bar. Spend quality time with your family and friends in this sensational hearth room complete with tile flooring, oversized gas fireplace with brick surround, large windows, built-in decorative nooks, and an informal dining area with dry bar. Working from home will be a pleasure in this main floor office which features beautiful bookshelves, a TV cabinet, large windows, closet, and could make a great 5th bedroom. Spend peaceful nights in this spacious master suite complete with hardwood floors, large windows, recessed lighting, vanity area, walk-in closet, door to your own private balcony, and light and bright bathroom with tile flooring, tub/shower combo, and built-in cabinets and drawers. Enjoy just hanging out in this fabulous basement rec room with dry bar, wood laminate flooring, and neutral décor. This lower level also features a full bathroom, hobby room, and ample storage space! Sit back and relax out in the backyard complete with mature trees, wood fencing, and storage shed!
This property is off market, which means it's not currently listed for sale or rent on Zillow. This may be different from what's available on other websites or public sources.

