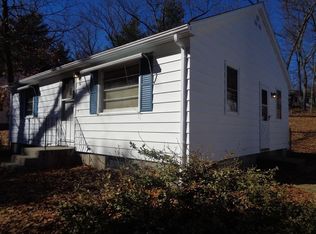Sold for $315,000
$315,000
42 N Brook Rd, Springfield, MA 01119
4beds
1,104sqft
Single Family Residence
Built in 1955
10,799 Square Feet Lot
$319,900 Zestimate®
$285/sqft
$2,417 Estimated rent
Home value
$319,900
$291,000 - $352,000
$2,417/mo
Zestimate® history
Loading...
Owner options
Explore your selling options
What's special
Been looking for a charming & well maintained home w/ 4 bedrooms, 1.5 baths, central air & a one car garage? Then look no further! Located in a highly desirable area of 16 acres! Open floor is great for entertaining w/ tile flooring, a gas stove, ceiling fan & a pantry closet in the kitchen, to the large and bright living rm / possible dining rm combo w/ hardwood flooring. 4 good size bedrooms all w/ hardwood flooring as well. Beautiful full bath w/ a tiled shower & tile flooring! A 1/2 bath & 2 closets compliment the first floor as well. WANT MORE? The enclosed breezeway/3 season rm is great for those Spring / Summer nights, gas heat & gas hot water, vinyl siding, huge back yard, large basement offers future expansion if you need more space, huge partially fenced yard, Lots of connecting side streets for walking your dog, all kitchen appliances are remaining, WNEC is short ride away. Sale is contingent upon sellers finding suitable housing, but they have found one they really like!
Zillow last checked: 8 hours ago
Listing updated: July 11, 2025 at 12:39pm
Listed by:
James Wyllie 413-348-6214,
Benton Real Estate Company 413-786-3372
Bought with:
Team ROVI
Real Broker MA, LLC
Source: MLS PIN,MLS#: 73365603
Facts & features
Interior
Bedrooms & bathrooms
- Bedrooms: 4
- Bathrooms: 2
- Full bathrooms: 1
- 1/2 bathrooms: 1
Primary bedroom
- Features: Closet, Flooring - Hardwood
- Level: First
- Area: 129.95
- Dimensions: 11.3 x 11.5
Bedroom 2
- Features: Closet, Flooring - Hardwood
- Level: First
- Area: 92
- Dimensions: 8 x 11.5
Bedroom 3
- Features: Closet, Flooring - Hardwood
- Level: First
- Area: 134.55
- Dimensions: 11.5 x 11.7
Bedroom 4
- Features: Closet, Flooring - Hardwood
- Level: First
- Area: 96.05
- Dimensions: 8.5 x 11.3
Bathroom 1
- Features: Bathroom - Half, Flooring - Stone/Ceramic Tile
- Level: First
Bathroom 2
- Features: Bathroom - Full, Bathroom - Tiled With Tub
- Level: First
Kitchen
- Features: Closet, Flooring - Stone/Ceramic Tile, Exterior Access, Open Floorplan, Gas Stove
- Level: First
- Area: 152.12
- Dimensions: 8.4 x 18.11
Living room
- Features: Closet, Flooring - Hardwood, Exterior Access, Open Floorplan
- Level: First
- Area: 180.61
- Dimensions: 12.8 x 14.11
Heating
- Forced Air, Natural Gas
Cooling
- Central Air
Appliances
- Included: Gas Water Heater, Range, Dishwasher, Disposal, Microwave, Refrigerator
- Laundry: Gas Dryer Hookup, Washer Hookup, In Basement
Features
- Mud Room
- Flooring: Tile, Hardwood, Flooring - Wall to Wall Carpet
- Basement: Full,Interior Entry,Concrete,Unfinished
- Has fireplace: No
Interior area
- Total structure area: 1,104
- Total interior livable area: 1,104 sqft
- Finished area above ground: 1,104
Property
Parking
- Total spaces: 4
- Parking features: Attached, Paved Drive, Paved
- Attached garage spaces: 1
- Uncovered spaces: 3
Features
- Patio & porch: Patio
- Exterior features: Patio, Rain Gutters
Lot
- Size: 10,799 sqft
Details
- Foundation area: 0
- Parcel number: S:09116 P:0013,2598025
- Zoning: R1
Construction
Type & style
- Home type: SingleFamily
- Architectural style: Ranch
- Property subtype: Single Family Residence
Materials
- Frame
- Foundation: Concrete Perimeter
- Roof: Shingle
Condition
- Year built: 1955
Utilities & green energy
- Electric: Circuit Breakers
- Sewer: Public Sewer
- Water: Public
- Utilities for property: for Gas Range, for Gas Dryer, Washer Hookup
Community & neighborhood
Community
- Community features: Public Transportation, Shopping, Golf, Medical Facility, Laundromat, House of Worship, Private School, Public School, University
Location
- Region: Springfield
Price history
| Date | Event | Price |
|---|---|---|
| 7/10/2025 | Sold | $315,000$285/sqft |
Source: MLS PIN #73365603 Report a problem | ||
| 6/7/2025 | Contingent | $315,000$285/sqft |
Source: MLS PIN #73365603 Report a problem | ||
| 5/17/2025 | Price change | $315,000-1.5%$285/sqft |
Source: MLS PIN #73365603 Report a problem | ||
| 4/28/2025 | Listed for sale | $319,900+52.3%$290/sqft |
Source: MLS PIN #73365603 Report a problem | ||
| 6/25/2020 | Sold | $210,000+7.7%$190/sqft |
Source: Public Record Report a problem | ||
Public tax history
| Year | Property taxes | Tax assessment |
|---|---|---|
| 2025 | $4,050 -2.9% | $258,300 -0.5% |
| 2024 | $4,171 +3.2% | $259,700 +9.6% |
| 2023 | $4,041 +5.9% | $237,000 +16.9% |
Find assessor info on the county website
Neighborhood: Sixteen Acres
Nearby schools
GreatSchools rating
- 5/10Glickman Elementary SchoolGrades: PK-5Distance: 0.7 mi
- 5/10John J Duggan Middle SchoolGrades: 6-12Distance: 0.8 mi
- 2/10High School of Science and Technology (Sci-Tech)Grades: 9-12Distance: 1.8 mi
Get pre-qualified for a loan
At Zillow Home Loans, we can pre-qualify you in as little as 5 minutes with no impact to your credit score.An equal housing lender. NMLS #10287.
Sell for more on Zillow
Get a Zillow Showcase℠ listing at no additional cost and you could sell for .
$319,900
2% more+$6,398
With Zillow Showcase(estimated)$326,298
