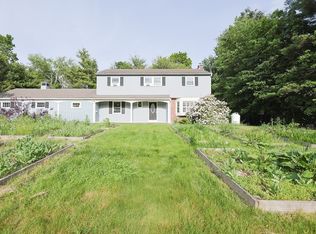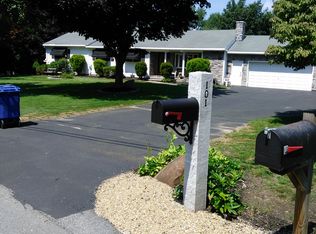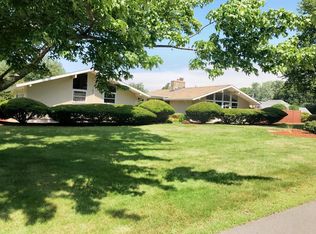Location! Location! Tucked away in one of city's finest neighborhoods. Classic and relaxed this expansive Colonial home has been well cared for and maintained by the original homeowners Sited on landscaped grounds w/ mature plantings, perennials and shade trees, this home will appeal to a broad range of home buyers. Private first floor MBR has full bath w/marble shower, jetted tub and walk in closet. Spacious modern Cooks Kitchen with Thermador gas range expands to sunny dining area. Relax in Family Room with built ins and fireplace. Grand front foyer leads to finely appointed Formal Living and Dining Room. Upper level offers second master suite with walk in closet and private bath. Two additional generously sized bedrooms and full bath. Amenities Central Air, Irrigation system, two car garage, and more. Commuter friendly, just minutes to MBTA rail and major highways,hiking, conservation land, convenient to shopping, All beautifully appointed with great attention to detail.
This property is off market, which means it's not currently listed for sale or rent on Zillow. This may be different from what's available on other websites or public sources.



