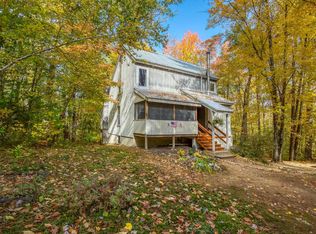THE BEACH IS JUST AROUND THE CORNER FROM THIS THREE BEDROOM, 1.5 BATH RUSTIC RANCH. Open kitchen, dining, and living with rough-sawn, pine plank walls, newer laminate floor, vaulted ceiling, and wood fireplace. Relaxing outdoor living on the deck, just off the dining area. The walkout lower level hosts a half bath, second living area with wood stove, storage, laundry, and room for overflow. Very convenient location to North Conway, skiing, shopping, and trails.
This property is off market, which means it's not currently listed for sale or rent on Zillow. This may be different from what's available on other websites or public sources.

