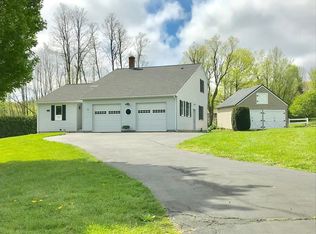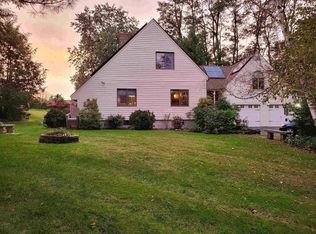Beautifully appointed and sporting a casual elegance is this newer,custom built farmhouse. Tucked on a .66 acre lot which abuts Mass State Conservation land, it's ideal for the active hiker/mountain biker. Within minutes of area colleges, area shopping and major routes the location is undeniably an A+. The floor plan is open and sports a plethora of light throughout the day through large south facing windows. Pine floors adorn both levels, tiled in all baths. The entry/mudroom is spacious and leads to a laundry room with 1/2 bath. The kitchen includes counter seating, quartz counters and stainless appliances. A large dining room is open to the living room, separated by a handsome wood burning fireplace with separate wood stove hookup. The spacious master bedroom has a walk-in closet with dressing area and full bath with claw foot tub as well as separate shower. In addition, there are 2 bedrooms and a bath on the second floor. Clean lines with quality throughout - a must see!!!
This property is off market, which means it's not currently listed for sale or rent on Zillow. This may be different from what's available on other websites or public sources.

