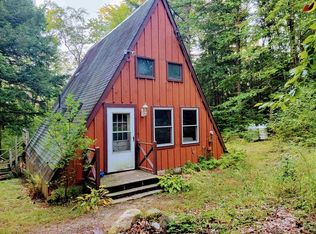Looking to escape city life for a more quiet country atmosphere then welcome to 42 Mosher Lane Tamworth New Hampshire. Tucked away off Turkey Street this home is perfect for use as a hunting cabin or year round living for those looking for privacy. A New Rinnai heater easily heats the entire home or simply use the Pellet Stove. A new 40 gallon water heater was installed 2 years ago. Almost two acres of land in no zoning Tamworth allow for plenty of possibilities. One bedroom on the first floor and Loft/bedroom on the second. Side door opens into Mudroom with Washer/Dryer area. Carport in rear of home. Hike nearby Mount Chocorua or maybe take a swim at the town beach. This property is a short distance to North Conway, the heart of Mount Washington Valley yet far enough away to enjoy the country life.
This property is off market, which means it's not currently listed for sale or rent on Zillow. This may be different from what's available on other websites or public sources.

