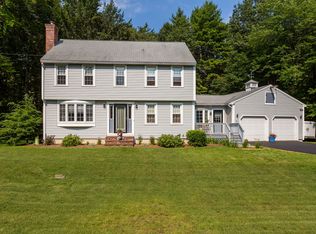Classic Saltbox tucked back on handsome lot in desirable Roberts Farm. This welcoming home features a traditional and flexible floorplan with all the space for family living & entertaining, eat-in kitchen with granite & dining area w/sliders to deck that overlooks great backyard, separate dining room/game room, lovely living room w/wood burning fireplace, 1st floor office w/built-ins, hardwood floors, natural woodwork & solid wood doors, separate 1st floor laundry room & updated 1/2 bath with granite. Lovely entry foyer & staircase to the 2nd floor. The full dormer adds space & function to the 2nd floor. Expansive master suite w/walk in closet. master bath has double granite vanities, generous 2nd bedroom with jack & jill full bath that accommodates both 2 & 3rd bedrooms. Classic appointments throughout, well maintained and updated systems. Newer roof, Buderus boiler, generator ready, oversized 2 car garage for vehicles and workspace. And then there's the yard enjoy deck for summer meals, patio & firepit area for summer evenings, thoughtful landscaping w/mature plantings, hardscaping and room for entertaining, child and pet play. Oppotunity to add your personal touches and make it your own. Desirable schools. Welcome Home!
This property is off market, which means it's not currently listed for sale or rent on Zillow. This may be different from what's available on other websites or public sources.

