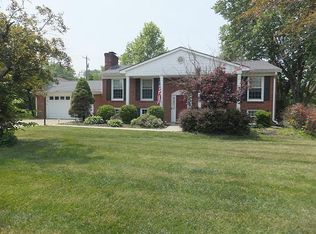This is a perfect home for EVERY season.....enjoy multiple, interior gathering spaces and the glow and warmth of either the L R or Dining Room fireplace on the main level or the coziness of the mesmerizing fireplace in the lower level family room during the winter. Watch the backyard come alive with rich and lush vegetation during the Spring from the large, glass walled sun room. For Summer, tons of options await you with the covered front porch, the partially covered back deck or escape to the seclusion of the covered, separate structure at the back. Both the front and back yards are landscaped with many mature trees and perennials that require little attention during Spring, Summer and Fall. Inside, this expansive floor plan packs a lot of punch with a number of interior spaces with an easy flow. The wide entry hall foretells of large room sizes and fresh, neutral paint throughout. The newly renovated kitchen with light wood cabinets is timeless in it's appeal and the adjacent breakfast area is full of natural light. Another handsome fireplace in the next space, with built in shelves could easily function as a D R or Den and the sunroom gives a panoramic view of the beautiful back yard. Three bedrooms and two baths round out the first floor. The lower level features a massive two car garage, half bath, laundry and a large Family Room/Man Cave space for quiet reading or lively entertaining with a third fireplace. So many beautiful options await you in this wonderful home, located in a quiet, attractive, safe and neighborly enclave.
For sale
$452,500
42 Mockingbird Valley Rd, Winchester, KY 40391
3beds
2,961sqft
Est.:
Single Family Residence
Built in 1960
0.33 Acres Lot
$432,600 Zestimate®
$153/sqft
$-- HOA
What's special
Large room sizesFresh neutral paint throughoutPartially covered back deckWide entry hallCovered front porchLarge glass walled sunroomMassive two car garage
- 35 days |
- 670 |
- 16 |
Zillow last checked: 8 hours ago
Listing updated: January 06, 2026 at 08:23am
Listed by:
Markus Cross 859-893-1809,
McCallie Real Estate
Source: Imagine MLS,MLS#: 26000113
Tour with a local agent
Facts & features
Interior
Bedrooms & bathrooms
- Bedrooms: 3
- Bathrooms: 3
- Full bathrooms: 2
- 1/2 bathrooms: 1
Primary bedroom
- Level: First
Bedroom 1
- Level: First
Bedroom 2
- Level: First
Bathroom 1
- Level: First
Bathroom 2
- Level: First
Dining room
- Level: First
Kitchen
- Level: First
Living room
- Level: First
Heating
- Heat Pump
Cooling
- Central Air, Ceiling Fan(s), Electric, Heat Pump
Appliances
- Included: Dishwasher, Gas Range, Refrigerator, Self Cleaning Oven
- Laundry: Electric Dryer Hookup, Washer Hookup, Lower Level
Features
- Entrance Foyer, Eat-in Kitchen, Walk-In Closet(s), Ceiling Fan(s)
- Flooring: Concrete, Ceramic Tile, Hardwood
- Doors: Storm Door(s)
- Windows: Insulated Windows, Blinds, Screens
- Basement: Exterior Entry,Finished,Interior Entry,Partial,Walk-Out Access,Walk-Up Access
- Number of fireplaces: 3
- Fireplace features: Basement, Gas Log, Living Room, Masonry, Ventless
Interior area
- Total structure area: 2,961
- Total interior livable area: 2,961 sqft
- Finished area above ground: 1,908
- Finished area below ground: 1,053
Property
Parking
- Total spaces: 2
- Parking features: Attached Garage, Basement, Driveway, Garage Door Opener, Off Street, Garage Faces Side
- Garage spaces: 2
- Has uncovered spaces: Yes
Features
- Levels: Two
- Exterior features: Other
- Fencing: Wood
Lot
- Size: 0.33 Acres
- Features: Landscaped, Many Trees
Details
- Parcel number: 043401202300
Construction
Type & style
- Home type: SingleFamily
- Architectural style: Ranch
- Property subtype: Single Family Residence
Materials
- Brick Veneer, HardiPlank Type
- Foundation: Block
- Roof: Composition,Dimensional Style
Condition
- Year built: 1960
Utilities & green energy
- Sewer: Public Sewer
- Water: Public
- Utilities for property: Electricity Connected, Natural Gas Connected, Sewer Connected, Water Connected
Community & HOA
Community
- Features: Park
- Subdivision: Hampton Manor
HOA
- Has HOA: No
Location
- Region: Winchester
Financial & listing details
- Price per square foot: $153/sqft
- Tax assessed value: $250,000
- Annual tax amount: $2,064
- Date on market: 1/2/2026
Estimated market value
$432,600
$411,000 - $454,000
$2,501/mo
Price history
Price history
| Date | Event | Price |
|---|---|---|
| 1/2/2026 | Listed for sale | $452,500-1.2%$153/sqft |
Source: | ||
| 1/1/2026 | Listing removed | $457,900$155/sqft |
Source: | ||
| 9/15/2025 | Listed for sale | $457,900+0.6%$155/sqft |
Source: | ||
| 7/17/2025 | Listing removed | $455,000$154/sqft |
Source: | ||
| 4/14/2025 | Price change | $455,000-2.2%$154/sqft |
Source: | ||
Public tax history
Public tax history
| Year | Property taxes | Tax assessment |
|---|---|---|
| 2023 | $2,064 | $250,000 |
| 2022 | $2,064 +0.3% | $250,000 |
| 2021 | $2,058 -16.4% | $250,000 |
Find assessor info on the county website
BuyAbility℠ payment
Est. payment
$2,590/mo
Principal & interest
$2157
Property taxes
$275
Home insurance
$158
Climate risks
Neighborhood: 40391
Nearby schools
GreatSchools rating
- 5/10Rev. Henry E. Baker Sr. Interm. SchoolGrades: 5-6Distance: 1.9 mi
- 5/10Robert D Campbell Junior High SchoolGrades: 7-8Distance: 0.2 mi
- 6/10George Rogers Clark High SchoolGrades: 9-12Distance: 1.8 mi
Schools provided by the listing agent
- Elementary: Central(Legacy)
- Middle: Robert Campbell
- High: GRC
Source: Imagine MLS. This data may not be complete. We recommend contacting the local school district to confirm school assignments for this home.
- Loading
- Loading
