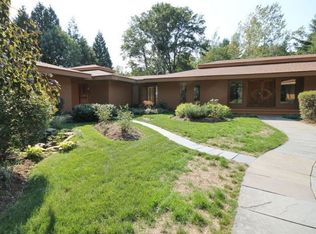If you are looking for privacy, then this home is for YOU! Pristine Cape on idyllic setting on dead-end st! Sun filled living rm offers brick fireplace, tons of natural light & opens to a formal family rm! Large open eat-in kitchen features beautiful tile backsplash, dbl wall oven, ample cabinet & countertop space, island w/ pendant lights & access to the sunroom where you can enjoy your morning coffee or unwind after a long day! Access to the back deck from the sunroom. Dining rm provides add'l space for entertaining! Gleaming hdwd flrs, ½ bath & separate laundry room completes the main level. Retreat to your master suite complete w/ lg walk-in closet, en-suite bathroom & bonus storage area! 3 add'l bedrooms all offer ample closet space. Walk out lower level has a lg amount of space w/ endless possibilities - bring your ideas! Add'l features: Central Vac; Central AC; Alarm System & Generator! Here is your chance to own a home w/ the white picket fence you've always dreamt of!
This property is off market, which means it's not currently listed for sale or rent on Zillow. This may be different from what's available on other websites or public sources.
