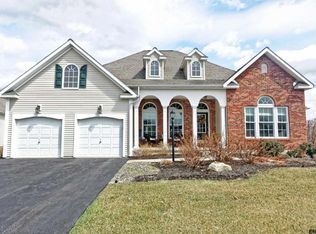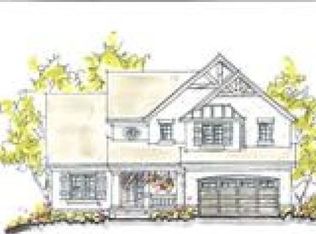Stunning Custom Built home w/ upgrades galore!! Featuring 4 Bdrm 3.5 bath, custom kitchen w/ granite counters, dove tail close cabinetry, SS appliances, open floor plan to living room w/ vaulted ceiling & gas FP, first floor master, walk-in closet and ensuite, additional 2 bdrm/2nd full bath on 1st fl and 4th bdrm/3rd full bath on 2nd floor. 1st floor laundry, formal dining room, office/den, and sun drenched four season room overlooking landscaped yard and paver patio. No showings until OH Sunday 12-2! Superior Condition
This property is off market, which means it's not currently listed for sale or rent on Zillow. This may be different from what's available on other websites or public sources.


