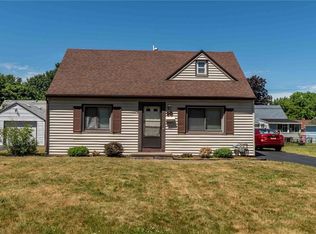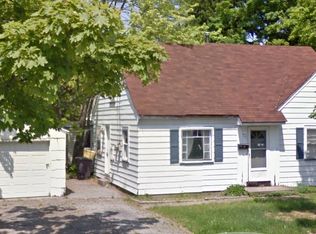Closed
$175,000
42 Milford St, Rochester, NY 14615
4beds
1,152sqft
Single Family Residence
Built in 1943
6,455.59 Square Feet Lot
$189,200 Zestimate®
$152/sqft
$2,166 Estimated rent
Maximize your home sale
Get more eyes on your listing so you can sell faster and for more.
Home value
$189,200
$172,000 - $206,000
$2,166/mo
Zestimate® history
Loading...
Owner options
Explore your selling options
What's special
Completely updated 4 Br, 1Ba, Single Family Home in Greece NY. This Single-family home is recently updated with a new kitchen, with stainless steel appliances, newer cabinets, newer countertops, and first-floor stackable washer & Dryer! New carpet in the upstairs, built-in surround sound entertainment system in the living room, and an updated bathroom (16). So much stuff has been done here to make for true hassle-free living including: New Tear Off Roof (16), Kitchen & Bath (16), Hardwoods (19), sealed driveway (24), new garage door opener (24). There is a 2-car wide driveway with space enough for 8 cars, a fenced-in dog run, ADT Security System, and vinyl siding on the exterior with a 1-car garage that is finished in the interior for either a workshop, man cave, or she shed, the possibilities are endless! negotiations take place on Tuesday 6/18/24 at 3 pm, and need 24 hours for a response to offers. Easy to show.
Zillow last checked: 8 hours ago
Listing updated: July 30, 2024 at 10:20am
Listed by:
Eric S. McQuistion 585-568-7275,
G & M Properties
Bought with:
James D White, 10401308904
Keller Williams Realty Greater Rochester
Source: NYSAMLSs,MLS#: R1545022 Originating MLS: Rochester
Originating MLS: Rochester
Facts & features
Interior
Bedrooms & bathrooms
- Bedrooms: 4
- Bathrooms: 1
- Full bathrooms: 1
- Main level bathrooms: 1
- Main level bedrooms: 2
Heating
- Gas, Forced Air
Cooling
- Central Air
Appliances
- Included: Convection Oven, Dryer, Dishwasher, Electric Oven, Electric Range, Disposal, Gas Water Heater, Microwave, Refrigerator, Washer
- Laundry: Main Level
Features
- Breakfast Bar, Separate/Formal Living Room, Kitchen Island, Kitchen/Family Room Combo, Bedroom on Main Level
- Flooring: Carpet, Ceramic Tile, Hardwood, Varies, Vinyl
- Windows: Thermal Windows
- Basement: Crawl Space
- Has fireplace: No
Interior area
- Total structure area: 1,152
- Total interior livable area: 1,152 sqft
Property
Parking
- Total spaces: 1
- Parking features: Detached, Garage, Garage Door Opener
- Garage spaces: 1
Features
- Exterior features: Blacktop Driveway, Fence
- Fencing: Partial
Lot
- Size: 6,455 sqft
- Dimensions: 58 x 110
- Features: Residential Lot
Details
- Parcel number: 2628000756400002011000
- Special conditions: Standard
Construction
Type & style
- Home type: SingleFamily
- Architectural style: Cape Cod,Colonial
- Property subtype: Single Family Residence
Materials
- Vinyl Siding, Copper Plumbing
- Foundation: Block, Slab
- Roof: Asphalt
Condition
- Resale
- Year built: 1943
Utilities & green energy
- Electric: Circuit Breakers
- Sewer: Connected
- Water: Connected, Public
- Utilities for property: Cable Available, High Speed Internet Available, Sewer Connected, Water Connected
Community & neighborhood
Location
- Region: Rochester
- Subdivision: Bonesteel
Other
Other facts
- Listing terms: Cash,Conventional,FHA,VA Loan
Price history
| Date | Event | Price |
|---|---|---|
| 7/26/2024 | Sold | $175,000+25.1%$152/sqft |
Source: | ||
| 7/11/2024 | Pending sale | $139,900$121/sqft |
Source: | ||
| 6/20/2024 | Contingent | $139,900$121/sqft |
Source: | ||
| 6/12/2024 | Listed for sale | $139,900+66.5%$121/sqft |
Source: | ||
| 5/11/2020 | Listing removed | $1,300$1/sqft |
Source: G & M Properties Report a problem | ||
Public tax history
| Year | Property taxes | Tax assessment |
|---|---|---|
| 2024 | -- | $75,600 |
| 2023 | -- | $75,600 -8.9% |
| 2022 | -- | $83,000 |
Find assessor info on the county website
Neighborhood: 14615
Nearby schools
GreatSchools rating
- 4/10Longridge SchoolGrades: K-5Distance: 1.3 mi
- 4/10Odyssey AcademyGrades: 6-12Distance: 1.4 mi
Schools provided by the listing agent
- District: Greece
Source: NYSAMLSs. This data may not be complete. We recommend contacting the local school district to confirm school assignments for this home.

