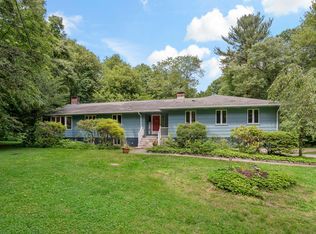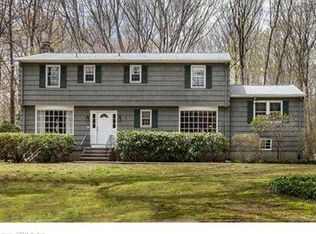Distinctive and delightful, this well cared for and loved ranch, located on a peaceful 1.38 acre corner lot offers 2,882 square feet, 9 room, 3 bedrooms, 3 full and 1 half bathroom. Enter the open foyer to the huge combination formal living and dining room with gleaming parquet hardwood floors and brilliant natural light streaming from 8 skylights in the cathedral ceiling. The kitchen is large enough to eat in and features updated, stainless steel appliances and ample storage in the wonderfully preserved St. Charles cabinets. Adjacent to the kitchen is a wide family room with wood burning stove and access to a 3-season porch and front deck (1 of 2). 3 bedrooms are on the main level, including the master suite, complete with dressing area, ample closet space and luxurious full master bathroom with wide-open tile shower. A private spiral staircase in the master bedroom as well as the primary staircase allow access to the finished lower level consisting of a guest room, another full bathroom, a large recreation room with wet bar, and tremendous sun room with 2-story skylit ceiling and rear yard access. The screened in porch connects the house to a remarkable, rear multi-level deck with set-in lighting to enjoy days and nights in the scenic yard set in nature and overlooking a private pond. 2 car attached garage and circular driveway. Central air and multi-zone heating. Special home, exceptional value!
This property is off market, which means it's not currently listed for sale or rent on Zillow. This may be different from what's available on other websites or public sources.


