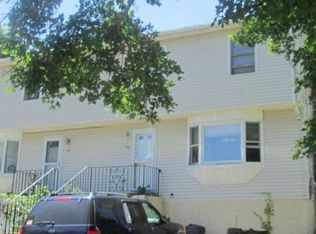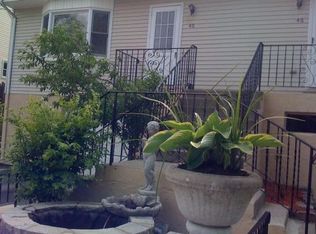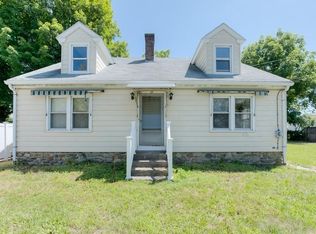Enticing Cape with great floor plan providing flexibility for today's lifestyle! Handy side entrance breezeway/mudroom flows to a large eat-in country kitchen with loads of cabinets and countertop space to bring out your inner chef. Light and bright dining room includes hardwood floors and can double as a bedroom if needed with large closet. Comfortable living room with warm carpeting and many windows leading to a rear hall and additional bedroom with hardwood floors. Full bath boasts tile shower/tub, built-in cabinet storage. Knockout second level has very large bedrooms including ceiling fans, hardwood floors and HUGE closets running the full front of this home! A newly painted bathroom completes this level. Numerous new updates including boiler, 100 amp electrical service, architectural shingles and many freshly painted rooms. Expansive and private rear yard where memories are created ALL with a fantastic location. Bring your dreams and imagination and make this home your own!
This property is off market, which means it's not currently listed for sale or rent on Zillow. This may be different from what's available on other websites or public sources.


