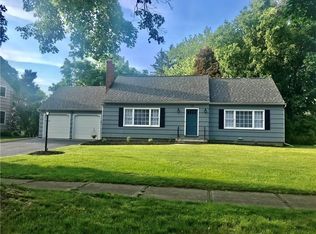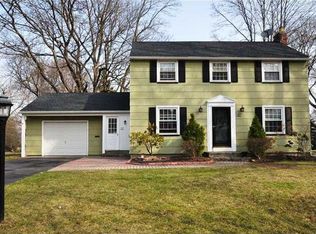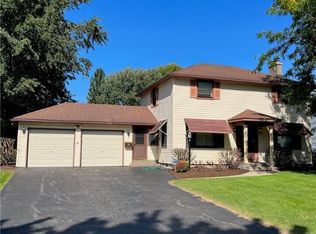Closed
$250,000
42 Michelle Dr, Rochester, NY 14617
3beds
1,434sqft
Single Family Residence
Built in 1957
0.37 Acres Lot
$267,000 Zestimate®
$174/sqft
$2,598 Estimated rent
Home value
$267,000
$248,000 - $288,000
$2,598/mo
Zestimate® history
Loading...
Owner options
Explore your selling options
What's special
Welcome to 42 Michelle Drive in the heart of West Irondequoit. This 1957 Schantz built classic colonial features 3 bedrooms & 1 1/2 baths. There is a formal dining room as well as an eat-in kitchen with appliances included. The many features of this home include hardwood floors, woodburning fireplace and 1st floor powder room. Off the kitchen is a heated sun porch/Florida rm that opens to the backyard patio. There is a lower-level rec rm w/built-ins. Also a security system and 2-car garage. Large lot- over 1/3 acre.
Zillow last checked: 8 hours ago
Listing updated: January 02, 2025 at 10:43am
Listed by:
Susan S. Pomponio 585-339-3918,
Howard Hanna
Bought with:
Salvatore P. Morello, 40MO0708859
Howard Hanna
Source: NYSAMLSs,MLS#: R1568399 Originating MLS: Rochester
Originating MLS: Rochester
Facts & features
Interior
Bedrooms & bathrooms
- Bedrooms: 3
- Bathrooms: 2
- Full bathrooms: 1
- 1/2 bathrooms: 1
- Main level bathrooms: 1
Heating
- Gas, Baseboard, Forced Air
Cooling
- Central Air
Appliances
- Included: Built-In Range, Built-In Oven, Dryer, Dishwasher, Electric Cooktop, Electric Oven, Electric Range, Disposal, Gas Water Heater, Microwave, Refrigerator, Washer
- Laundry: In Basement
Features
- Separate/Formal Dining Room, Entrance Foyer, Eat-in Kitchen, Separate/Formal Living Room, Programmable Thermostat
- Flooring: Carpet, Ceramic Tile, Hardwood, Varies, Vinyl
- Windows: Thermal Windows
- Basement: Full,Partially Finished,Sump Pump
- Number of fireplaces: 1
Interior area
- Total structure area: 1,434
- Total interior livable area: 1,434 sqft
Property
Parking
- Total spaces: 2
- Parking features: Attached, Garage, Storage, Driveway, Garage Door Opener
- Attached garage spaces: 2
Features
- Levels: Two
- Stories: 2
- Patio & porch: Patio
- Exterior features: Blacktop Driveway, Patio
Lot
- Size: 0.37 Acres
- Dimensions: 84 x 189
- Features: Residential Lot
Details
- Parcel number: 2634000762000001024000
- Special conditions: Standard
Construction
Type & style
- Home type: SingleFamily
- Architectural style: Colonial
- Property subtype: Single Family Residence
Materials
- Wood Siding, Copper Plumbing
- Foundation: Block
- Roof: Asphalt
Condition
- Resale
- Year built: 1957
Utilities & green energy
- Electric: Circuit Breakers
- Sewer: Connected
- Water: Connected, Public
- Utilities for property: Cable Available, Sewer Connected, Water Connected
Community & neighborhood
Security
- Security features: Security System Owned
Location
- Region: Rochester
Other
Other facts
- Listing terms: Cash,Conventional,FHA,VA Loan
Price history
| Date | Event | Price |
|---|---|---|
| 11/27/2024 | Sold | $250,000+39%$174/sqft |
Source: | ||
| 10/5/2024 | Pending sale | $179,900$125/sqft |
Source: | ||
| 9/26/2024 | Listed for sale | $179,900$125/sqft |
Source: | ||
Public tax history
| Year | Property taxes | Tax assessment |
|---|---|---|
| 2024 | -- | $210,000 |
| 2023 | -- | $210,000 +65.7% |
| 2022 | -- | $126,700 |
Find assessor info on the county website
Neighborhood: 14617
Nearby schools
GreatSchools rating
- 9/10Brookview SchoolGrades: K-3Distance: 0.4 mi
- 6/10Dake Junior High SchoolGrades: 7-8Distance: 1 mi
- 8/10Irondequoit High SchoolGrades: 9-12Distance: 0.9 mi
Schools provided by the listing agent
- Elementary: Brookview
- Middle: Rogers Middle
- High: Irondequoit High
- District: West Irondequoit
Source: NYSAMLSs. This data may not be complete. We recommend contacting the local school district to confirm school assignments for this home.


