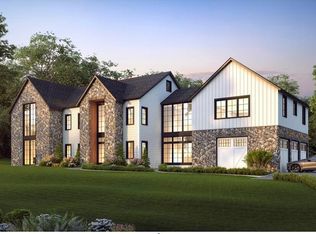Need a move-in ready home now? This home can be yours when you need it-furnishings available to make your move as seamless as possible! Ask about seller tax relief! Nestled on a quiet cul-de-sac just mins from town center/schools, this chic colonial offers the ideal blend of privacy, convenience & comfortable entertaining spaces. This custom-built home is perfect for the pace of everyday life & sense of hospitality. Hone your culinary skills from the renovated chef's kitchen w/island & gracious dining area w/fireplace-what a cozy way to relax & share a meal. It will be the hub for family & friends to gather. The adjoining family room w/fireplace is your place to be snuggly & binge-y. Retreat to the sunroom/office, where natural light shines in any season to catch up on work or relax w/morning coffee. If formal entertaining is your desire...the dining room & living room are the perfect match for guests to linger. Enhance your morning routine & wind down at night from the serene master suite w/lux bath, fireplace & balcony to enjoy the lush surroundings. Kids need a place to play? The LL & bonus room will give them choices. Visiting guests/nanny will be thrilled to have their own space w/bedroom/bath/sitting area on the 3rd floor. Lounge in the Gunite pool, relax on the patio, star-gaze from the spa, sizzle steaks on the built-in grill! Own the home where friends & family want to be & create your forever memories. Staying in is the new going out. Let this sanctuary be yours!
This property is off market, which means it's not currently listed for sale or rent on Zillow. This may be different from what's available on other websites or public sources.
