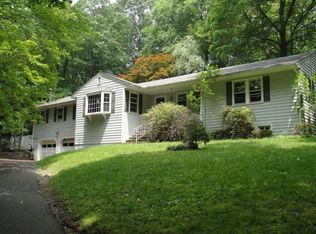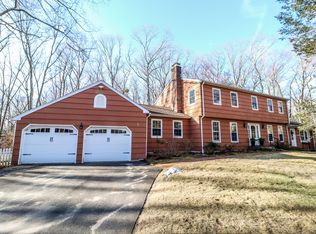One of a kind property must see to thoroughly enjoy its beauty and tranquility. This property feels like your on vacation. Gorgeous park like setting just minutes to the lake. Two level acres complete with lush gardens, perennial ornamental grasses, shrubs, stone wall, gorgeous evergreen trees and walking trails. Quiet serene wooded setting with a sun lit east west exposure illuminating both the house and grounds. Remarkable boulders serve as a backdrop to enjoy the sunsets. Kitchen has sliders leading to 2 decks upper and lower with built in benches, pergola and grills on both levels. Living room offers vaulted ceilings. Cozy up by the fireplace with custom made mantel and enjoy wooded views from the large picture window. Front door and 2 car garage enter to a large foyer with skylight. Master suite is on other end of house separate from other 3 bedrooms. His and hers vanities, walk in closet and ample bedroom/sitting area with picture window of trees and greenery truly make this a relaxing master suite. Entertain in the lower level with 5 stool wet bar area complete with fireplace. Bonus area with pool table and sliders room enough for storage, exercise area or work area. Unique home in an amazing park-like setting close to all conveniences.
This property is off market, which means it's not currently listed for sale or rent on Zillow. This may be different from what's available on other websites or public sources.


