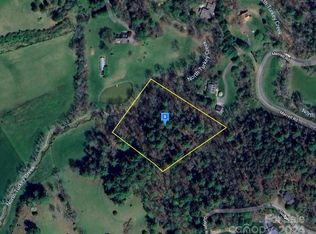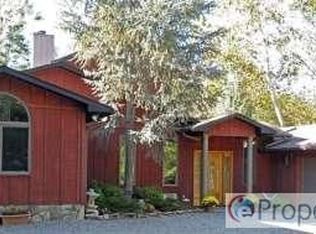Closed
$640,000
42 Merrell Rd, Leicester, NC 28748
3beds
2,160sqft
Single Family Residence
Built in 1996
2.51 Acres Lot
$629,300 Zestimate®
$296/sqft
$2,972 Estimated rent
Home value
$629,300
$598,000 - $667,000
$2,972/mo
Zestimate® history
Loading...
Owner options
Explore your selling options
What's special
Picturesque Cape Cod/Farmhouse nestled on 2.5 private acres & is bordered by a rushing creek. The dreamy setting has level & rolling land & is everything you have been looking for: privacy, winter MTN views, level sunny green space, mature trees, room to garden & play, & a creek. Let the dreamy covered wraparound porch welcome you home. With quality construction throughout, this home has been meticulously maintained w/ tons of updates. The bright living room has 2-story ceilings, wide plank hrdwd flrs & a gas FP. Enjoy the sounds of the rushing creek from your private deck. The updated kitchen offers plenty of storage & a breakfast nook. Main level primary suite has a renovated bathroom w/ large walk-in shower, dbl vanity & 2 closets. The oversized 2-car garage is perfect for add. storage/workshop. Everything you’ve been looking for ideal country living yet only 10 min to grocery, 25 min. to DT AVL & 15 min to West AVL. Don't miss the Leicester Art Tour & Farm Tours, farmers markets.
Zillow last checked: 8 hours ago
Listing updated: June 24, 2024 at 07:29am
Listing Provided by:
Eva Hartman eva@townandmountain.com,
Town and Mountain Realty,
Amy Giles,
Town and Mountain Realty
Bought with:
Sam Rule
Town and Mountain Realty
Source: Canopy MLS as distributed by MLS GRID,MLS#: 4129045
Facts & features
Interior
Bedrooms & bathrooms
- Bedrooms: 3
- Bathrooms: 3
- Full bathrooms: 2
- 1/2 bathrooms: 1
- Main level bedrooms: 1
Primary bedroom
- Features: En Suite Bathroom, Split BR Plan, Walk-In Closet(s)
- Level: Main
Bedroom s
- Level: Upper
Bedroom s
- Level: Upper
Bathroom full
- Level: Main
Bathroom full
- Level: Upper
Breakfast
- Level: Main
Dining room
- Level: Main
Kitchen
- Features: Kitchen Island
- Level: Main
Laundry
- Level: Main
Living room
- Features: Ceiling Fan(s), Vaulted Ceiling(s)
- Level: Main
Heating
- Floor Furnace, Heat Pump, Propane
Cooling
- Ceiling Fan(s), Heat Pump
Appliances
- Included: Dishwasher, Disposal, Electric Cooktop, Electric Range, Exhaust Fan, Gas Water Heater, Microwave, Refrigerator
- Laundry: Mud Room, Main Level
Features
- Kitchen Island, Walk-In Closet(s)
- Flooring: Carpet, Hardwood, Tile, Wood
- Doors: Insulated Door(s), Storm Door(s)
- Windows: Insulated Windows, Skylight(s)
- Has basement: No
- Fireplace features: Gas Log, Gas Vented, Living Room, Propane
Interior area
- Total structure area: 2,160
- Total interior livable area: 2,160 sqft
- Finished area above ground: 2,160
- Finished area below ground: 0
Property
Parking
- Total spaces: 2
- Parking features: Driveway, Detached Garage
- Garage spaces: 2
- Has uncovered spaces: Yes
Features
- Levels: One and One Half
- Stories: 1
- Patio & porch: Covered, Deck, Front Porch, Wrap Around
- Fencing: Back Yard,Partial
- Has view: Yes
- View description: Mountain(s), Winter
- Waterfront features: None, Creek, Creek/Stream
Lot
- Size: 2.51 Acres
- Features: Green Area, Level, Private, Sloped, Wooded, Views
Details
- Additional structures: None
- Parcel number: 879265522000000
- Zoning: OU
- Special conditions: Standard
Construction
Type & style
- Home type: SingleFamily
- Architectural style: Cape Cod,Farmhouse
- Property subtype: Single Family Residence
Materials
- Wood
- Foundation: Crawl Space
- Roof: Shingle
Condition
- New construction: No
- Year built: 1996
Utilities & green energy
- Sewer: Septic Installed
- Water: Well
- Utilities for property: Cable Available
Community & neighborhood
Location
- Region: Leicester
- Subdivision: Turkey Creek Farms
HOA & financial
HOA
- Has HOA: Yes
- HOA fee: $300 annually
- Association name: C Hipwell
- Association phone: 828-674-7807
Other
Other facts
- Listing terms: Cash,Conventional
- Road surface type: Gravel
Price history
| Date | Event | Price |
|---|---|---|
| 1/19/2025 | Listing removed | $720,000$333/sqft |
Source: | ||
| 1/15/2025 | Listed for sale | $720,000+12.5%$333/sqft |
Source: | ||
| 6/20/2024 | Sold | $640,000+0.8%$296/sqft |
Source: | ||
| 5/15/2024 | Listed for sale | $635,000+160.2%$294/sqft |
Source: | ||
| 8/6/2004 | Sold | $244,000$113/sqft |
Source: Public Record Report a problem | ||
Public tax history
| Year | Property taxes | Tax assessment |
|---|---|---|
| 2025 | $2,407 +4.4% | $350,400 |
| 2024 | $2,305 +3.1% | $350,400 |
| 2023 | $2,237 +1.6% | $350,400 |
Find assessor info on the county website
Neighborhood: 28748
Nearby schools
GreatSchools rating
- 5/10Leicester ElementaryGrades: PK-4Distance: 1.9 mi
- 6/10Clyde A Erwin Middle SchoolGrades: 7-8Distance: 7 mi
- 3/10Clyde A Erwin HighGrades: PK,9-12Distance: 6.9 mi
Schools provided by the listing agent
- Elementary: Leicester/Eblen
- Middle: Clyde A Erwin
- High: Clyde A Erwin
Source: Canopy MLS as distributed by MLS GRID. This data may not be complete. We recommend contacting the local school district to confirm school assignments for this home.
Get pre-qualified for a loan
At Zillow Home Loans, we can pre-qualify you in as little as 5 minutes with no impact to your credit score.An equal housing lender. NMLS #10287.

