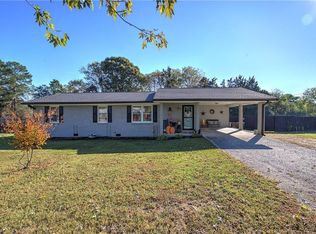GORGEOUS Farmhouse style 4 sided brick ranch, close to town! Home has been recently renovated with TONS of updates. Kitchen, living room and dining room are open floor plan - GREAT space for entertaining! Kitchen has new cabinets, granite counter tops, AND subway tile! New interior paint and flooring throughout with Shiplap accents in the dining room! Dreamy farmhouse master bathroom with shiplap walls, tile floor, and custom shower door. Fenced in backyard with an outbuilding that has power is a GREAT workshop area!
This property is off market, which means it's not currently listed for sale or rent on Zillow. This may be different from what's available on other websites or public sources.
