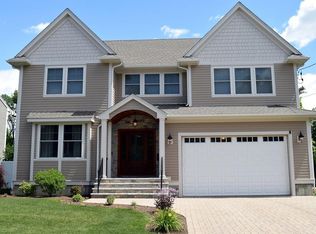Built by Newton's premier builder & located in a highly sought after neighborhood, get in early & add your own touches to this new home. First floor has an open concept kitchen w/ custom cabinets, professional SS appliances & granite counters. Open to an eat-in area & family room w/ gas fireplace, this area will certainly be the heart of your home. This main level also highlights a spacious dining room & living room, providing for more formal entertainment area. Private office, powder room & custom built mudroom complete this level. Second floor has 3 generously sized bedrooms each w/ en-suite bath & walk in closet. Master suite features walk in closet & en -suite bath w/ soaking tub & double vanity. The finished lower level boasts the 5th bedroom, another full bath & both an exercise and play room. Outside you will enjoy the large flat lot w/ fenced in yard. This neighborhood features a school, park & tennis courts. Easy access to public trans. Spring 2019 Completion
This property is off market, which means it's not currently listed for sale or rent on Zillow. This may be different from what's available on other websites or public sources.
