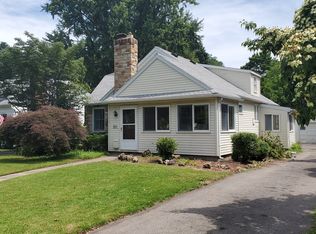Closed
$223,000
42 Mayfair Dr, Rochester, NY 14617
3beds
1,566sqft
Single Family Residence
Built in 1938
9,147.6 Square Feet Lot
$236,400 Zestimate®
$142/sqft
$2,527 Estimated rent
Home value
$236,400
$220,000 - $253,000
$2,527/mo
Zestimate® history
Loading...
Owner options
Explore your selling options
What's special
Discover a gardener’s paradise in this charming West Irondequoit Cape Cod home, set away from the road on a serene, tree-lined street with sidewalks and streetlights. Just a short stroll to I Square, this well-maintained home offers 3 spacious bedrooms, 1.1 baths, and a versatile four-season room perfect for an office or den. With the 1930s charm preserved, updates include granite countertops, a breakfast bar, and vinyl plank flooring in the beautifully renovated kitchen. You’ll find real hardwood floors, vinyl windows, a newer water heater, central air, a new roof 2020, and added blown-in insulation.
French doors open from the rear to a private, well-manicured paver patio and a fully fenced backyard, ideal for outdoor gatherings. Enjoy cozy evenings by the wood-burning fireplace in the living area, with elegant curved archways adding to the home’s character. The formal dining room opens to a side porch, perfect for quiet morning coffee.
The principal bedroom boasts double closets with real wood doors, and two additional bedrooms upstairs offer ample space. A finished basement room provides a quiet retreat, office, or playroom option. The 1.5-car garage includes plenty of storage space, with both upper and lower levels. This home combines charm and modern convenience for a truly welcoming experience. --- DELAYED SHOWINGS - Showings begin Sat 11/16 DELAYED NEGOTIATIONS - Offers reviewed Fri 11/22 Noon. ---
Zillow last checked: 8 hours ago
Listing updated: January 22, 2025 at 06:56am
Listed by:
Philip M. Kovach 585-746-3692,
Coldwell Banker Custom Realty
Bought with:
Marc Banning, 10401300878
Keller Williams Realty Greater Rochester
Source: NYSAMLSs,MLS#: R1576256 Originating MLS: Rochester
Originating MLS: Rochester
Facts & features
Interior
Bedrooms & bathrooms
- Bedrooms: 3
- Bathrooms: 2
- Full bathrooms: 1
- 1/2 bathrooms: 1
- Main level bathrooms: 1
Heating
- Gas, Forced Air
Cooling
- Central Air
Appliances
- Included: Appliances Negotiable, Gas Water Heater
Features
- Breakfast Bar, Separate/Formal Dining Room, Eat-in Kitchen, Granite Counters, Programmable Thermostat
- Flooring: Carpet, Ceramic Tile, Hardwood, Resilient, Varies
- Basement: Full,Partially Finished
- Has fireplace: No
Interior area
- Total structure area: 1,566
- Total interior livable area: 1,566 sqft
Property
Parking
- Total spaces: 1.5
- Parking features: Detached, Garage, Driveway
- Garage spaces: 1.5
Features
- Exterior features: Blacktop Driveway
Lot
- Size: 9,147 sqft
- Dimensions: 50 x 184
- Features: Near Public Transit, Rectangular, Residential Lot
Details
- Parcel number: 2634000761400002053000
- Special conditions: Standard
Construction
Type & style
- Home type: SingleFamily
- Architectural style: Cape Cod,Colonial,Two Story
- Property subtype: Single Family Residence
Materials
- Wood Siding
- Foundation: Block
Condition
- Resale
- Year built: 1938
Utilities & green energy
- Sewer: Connected
- Water: Connected, Public
- Utilities for property: Sewer Connected, Water Connected
Community & neighborhood
Location
- Region: Rochester
- Subdivision: Minette Village
Other
Other facts
- Listing terms: Cash,Conventional,FHA,VA Loan
Price history
| Date | Event | Price |
|---|---|---|
| 1/14/2025 | Sold | $223,000+48.7%$142/sqft |
Source: | ||
| 11/23/2024 | Pending sale | $149,999$96/sqft |
Source: | ||
| 11/13/2024 | Listed for sale | $149,999-26.8%$96/sqft |
Source: | ||
| 11/9/2021 | Sold | $205,000+25%$131/sqft |
Source: | ||
| 9/28/2021 | Pending sale | $164,000+33.9%$105/sqft |
Source: | ||
Public tax history
| Year | Property taxes | Tax assessment |
|---|---|---|
| 2024 | -- | $212,000 |
| 2023 | -- | $212,000 +59.8% |
| 2022 | -- | $132,700 |
Find assessor info on the county website
Neighborhood: 14617
Nearby schools
GreatSchools rating
- 9/10Briarwood SchoolGrades: K-3Distance: 0.2 mi
- 6/10Dake Junior High SchoolGrades: 7-8Distance: 0.6 mi
- 8/10Irondequoit High SchoolGrades: 9-12Distance: 0.6 mi
Schools provided by the listing agent
- District: West Irondequoit
Source: NYSAMLSs. This data may not be complete. We recommend contacting the local school district to confirm school assignments for this home.
