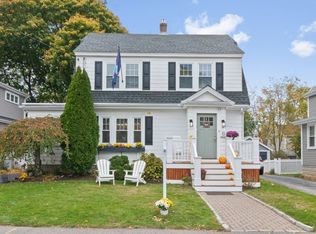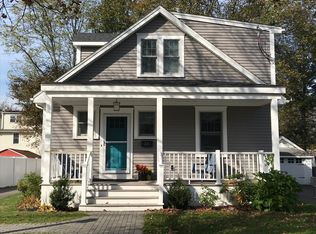Amazing NEW CUSTOM HIGH END RENOVATION of this Expanded English Colonial in Highly Desirable WARRENDALE Community Perfectly Designed with Modern Farmhouse Style featuring Gorgeous Open Floor Plan, Exquisite New Custom Decora Gourmet Kitchen with White Shaker Cabinets, Farmhouse Sink, Brushed Granite Counters, Stainless Steel Appliances, Calacatta Quartz Island Bar, Shiplap & Rustic Beamed Ceilings open to Formal Dining Room, Large Gas Fireplaced Living Room with Recessed Lighting Open to Sitting Area, Welcoming Entry Foyer with Herringbone Tile Design, Cubbies & Brick Wall backdrop, New Designer Tile Baths Including Impressive Quartzite Bath with Freestanding Soaking Tub & Shower, Gleaming Hardwood Floors & Built-Ins Throughout, Newer Windows, New Finished Lower Level Family Room with New Marble Tile Bath, New Central A/C, New Heating System, New Electrical System, New Vinyl Siding, Beautiful Fenced in Yard, Detached Garage, and More. Steps to Fitzgerald School, Parks, & Playgrounds.
This property is off market, which means it's not currently listed for sale or rent on Zillow. This may be different from what's available on other websites or public sources.

