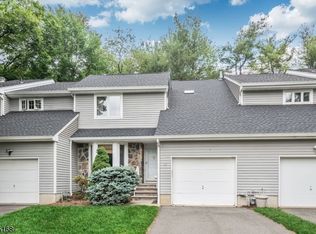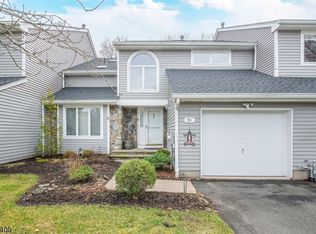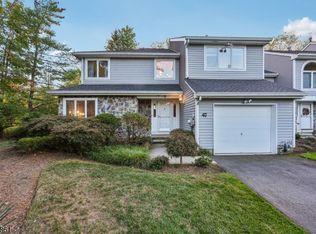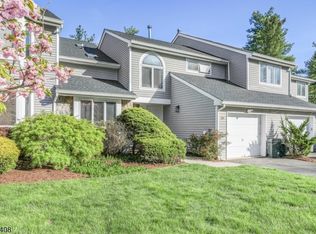
Closed
Street View
$565,000
42 Matthew Rd, Wayne Twp., NJ 07470
3beds
3baths
--sqft
Single Family Residence
Built in 1987
3,484.8 Square Feet Lot
$586,400 Zestimate®
$--/sqft
$4,299 Estimated rent
Home value
$586,400
$510,000 - $674,000
$4,299/mo
Zestimate® history
Loading...
Owner options
Explore your selling options
What's special
Zillow last checked: 11 hours ago
Listing updated: July 15, 2025 at 02:42pm
Listed by:
Bari Huber 973-376-4545,
Weichert Realtors
Bought with:
Bari Huber
Weichert Realtors
Source: GSMLS,MLS#: 3958432
Facts & features
Price history
| Date | Event | Price |
|---|---|---|
| 7/15/2025 | Sold | $565,000+6.8% |
Source: | ||
| 5/5/2025 | Pending sale | $529,000 |
Source: | ||
| 4/25/2025 | Listed for sale | $529,000+15% |
Source: | ||
| 8/10/2023 | Sold | $460,000+5.7% |
Source: | ||
| 7/12/2023 | Pending sale | $435,000 |
Source: | ||
Public tax history
| Year | Property taxes | Tax assessment |
|---|---|---|
| 2025 | $12,284 +4% | $206,600 |
| 2024 | $11,813 | $206,600 |
| 2023 | $11,813 +1.1% | $206,600 |
Find assessor info on the county website
Neighborhood: Mountain View
Nearby schools
GreatSchools rating
- 7/10Randall Carter Elementary SchoolGrades: K-5Distance: 0.7 mi
- 6/10George Washington Middle SchoolGrades: 6-8Distance: 2.1 mi
- 5/10Wayne Valley High SchoolGrades: 9-12Distance: 1.2 mi
Get a cash offer in 3 minutes
Find out how much your home could sell for in as little as 3 minutes with a no-obligation cash offer.
Estimated market value$586,400
Get a cash offer in 3 minutes
Find out how much your home could sell for in as little as 3 minutes with a no-obligation cash offer.
Estimated market value
$586,400


