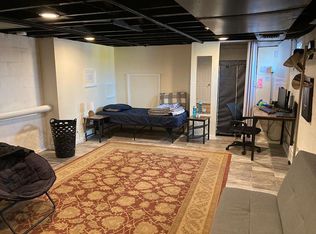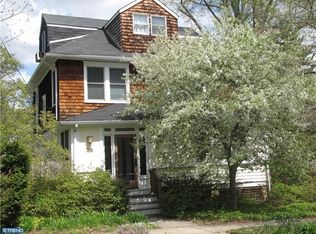Sold for $790,000
$790,000
42 Markham Rd, Princeton, NJ 08540
2beds
--sqft
Single Family Residence
Built in 1930
2,640 Square Feet Lot
$794,400 Zestimate®
$--/sqft
$3,010 Estimated rent
Home value
$794,400
$707,000 - $890,000
$3,010/mo
Zestimate® history
Loading...
Owner options
Explore your selling options
What's special
A Verdant Garden Anchors This Riverside Gem! A short walk from Nassau Street, a quieter pace prevails in this charming duplex in the Riverside neighborhood. The welcoming front porch seems made for morning coffee, while inside, sunlit rooms feel timeless. The renovated kitchen, anchored by custom maple cabinetry inspired by a Swedish farmstead, is crafted for cooks by a cook. The living and dining rooms flow together for ease of entertaining, while upstairs, a pair of bedrooms, a bonus room, and an updated full bathroom offer flexibility. The gardens, lush and layered, also truly set this home apart, providing peaceful spaces brimming with perennials. Beyond the back garden gate, an off-street parking area accommodates two cars with room to expand if needed. Nice touches include automatic window shades in the living and dining rooms and a whole house generator for peace of mind. With wood floors underfoot, a full basement, and even expansion potential in the walk-up windowed attic, this home is move-in ready in the heart of Princeton’s Riverside neighborhood.
Zillow last checked: 8 hours ago
Listing updated: September 02, 2025 at 05:16am
Listed by:
Susan Cook 609-577-9959,
Callaway Henderson Sotheby's Int'l-Princeton
Bought with:
Susan McKeon-Paterson, 901201
Callaway Henderson Sotheby's Int'l-Princeton
Source: Bright MLS,MLS#: NJME2060116
Facts & features
Interior
Bedrooms & bathrooms
- Bedrooms: 2
- Bathrooms: 2
- Full bathrooms: 1
- 1/2 bathrooms: 1
- Main level bathrooms: 2
- Main level bedrooms: 2
Basement
- Area: 0
Heating
- Forced Air, Natural Gas
Cooling
- Central Air, Electric
Appliances
- Included: Gas Water Heater
- Laundry: In Basement
Features
- Attic, Bathroom - Stall Shower, Open Floorplan
- Flooring: Wood, Carpet
- Windows: Window Treatments
- Basement: Full,Interior Entry,Sump Pump,Unfinished
- Has fireplace: No
Interior area
- Total structure area: 0
- Finished area above ground: 0
- Finished area below ground: 0
Property
Parking
- Total spaces: 6
- Parking features: Asphalt, Private, Driveway, Off Street
- Uncovered spaces: 2
Accessibility
- Accessibility features: None
Features
- Levels: Two
- Stories: 2
- Exterior features: Sidewalks, Street Lights
- Pool features: None
Lot
- Size: 2,640 sqft
- Dimensions: 22.00 x 120.00
- Features: Corner Lot, Rear Yard
Details
- Additional structures: Above Grade, Below Grade
- Parcel number: 1400053 0600057
- Zoning: R3
- Special conditions: Standard
Construction
Type & style
- Home type: SingleFamily
- Architectural style: Traditional
- Property subtype: Single Family Residence
- Attached to another structure: Yes
Materials
- Stucco
- Foundation: Block
- Roof: Asphalt
Condition
- New construction: No
- Year built: 1930
Utilities & green energy
- Sewer: Public Septic, Public Sewer
- Water: Public
Community & neighborhood
Location
- Region: Princeton
- Subdivision: Riverside
- Municipality: PRINCETON
Other
Other facts
- Listing agreement: Exclusive Right To Sell
- Ownership: Fee Simple
Price history
| Date | Event | Price |
|---|---|---|
| 8/11/2025 | Sold | $790,000-2.5% |
Source: | ||
| 7/10/2025 | Contingent | $810,000 |
Source: | ||
| 6/26/2025 | Listed for sale | $810,000+146.2% |
Source: | ||
| 10/2/2001 | Sold | $329,000 |
Source: Public Record Report a problem | ||
Public tax history
| Year | Property taxes | Tax assessment |
|---|---|---|
| 2025 | $12,023 | $451,500 |
| 2024 | $12,023 +9.2% | $451,500 |
| 2023 | $11,012 | $451,500 |
Find assessor info on the county website
Neighborhood: 08540
Nearby schools
GreatSchools rating
- 8/10Riverside Elementary SchoolGrades: PK-5Distance: 0.3 mi
- 8/10J Witherspoon Middle SchoolGrades: 6-8Distance: 0.8 mi
- 8/10Princeton High SchoolGrades: 9-12Distance: 0.8 mi
Schools provided by the listing agent
- Elementary: Riverside E.s.
- Middle: John Witherspoon M.s.
- High: Princeton H.s.
- District: Princeton Regional Schools
Source: Bright MLS. This data may not be complete. We recommend contacting the local school district to confirm school assignments for this home.
Get a cash offer in 3 minutes
Find out how much your home could sell for in as little as 3 minutes with a no-obligation cash offer.
Estimated market value$794,400
Get a cash offer in 3 minutes
Find out how much your home could sell for in as little as 3 minutes with a no-obligation cash offer.
Estimated market value
$794,400

