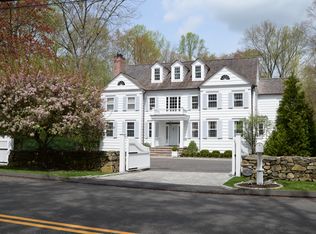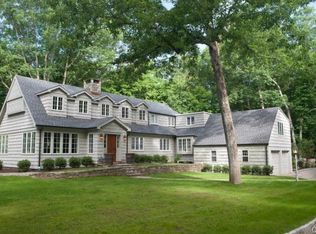Move-in ready 2007 construction built with comfort and convenience in mind. With all the expected amenities, and well-sited on a tranquil private lane, the fine detailing and millwork extend throughout the house. An excellent flow, with beautiful bright rooms including five bedrooms, all with en suite baths, cook's kitchen, second floor laundry room; expansive 3rd floor bonus room with full bath. Expansion potential; Proposed pool site and landscaping plan by landscape architect Keith Simpson. Town record lists year built as 1949; Rebuilt in 2007. Disclosures on file
This property is off market, which means it's not currently listed for sale or rent on Zillow. This may be different from what's available on other websites or public sources.

