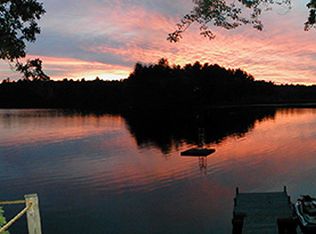Just in time for SUMMER!! Lake life living YEAR ROUND on Country Pond (lake)!! Dust off your Kayaks and get ready to have some FUN!! Your new house comes with deeded beach rights. It doesn't get much better than this, with 3 large bedrooms and 2.5 baths. Many new updates including freshly painted kitchen cabinets and beautiful Soapstone counter tops, with wide plank hardwood flooring, and new laminate flooring in finished basement. Previous owner did a complete rehab down to studs, to upgrade insulation and drywall. House includes a one car garage and a carport, large mudroom, WHOLE house generator and a HOT TUB! Start packing your bags this house won't last long!
This property is off market, which means it's not currently listed for sale or rent on Zillow. This may be different from what's available on other websites or public sources.
