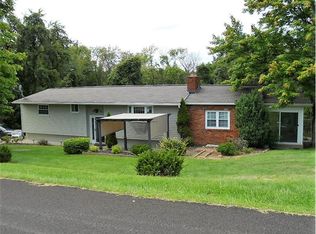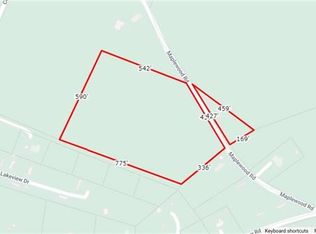Completely renovated with newer appliances set in a beautiful rural setting. Fourteen acres of nature Two story garage, upper level could be an apartment Maintained and clean
This property is off market, which means it's not currently listed for sale or rent on Zillow. This may be different from what's available on other websites or public sources.

