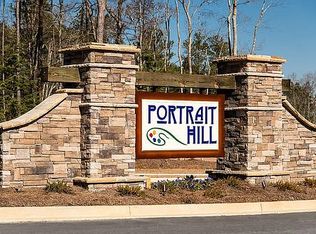Gorgeous home in like-new condition! Upgrades everywhere you look! This home boasts just under 4000 sqft with 5 bedrooms plus a Bonus Rm. The main level features Formal Dining Rm with wainscoting and coffered ceiling, Formal Living Rm, large Great Rm with fireplace, and eat-in Kitchen- all rooms with hardwood floors. Kitchen also features granite counters, stainless appliances, bar seating and breakfast nook with bay window, pantry, and much more! Guest bedroom with private bath is on main level. Upstairs there are 4 bedrooms plus huge Bonus Room. The Master Suite features a sitting area with bay window, trey ceiling, walk-in closet, double vanities, garden tub, and separate shower. The backyard is not to be overlooked! The covered patio provides an excellent retreat to relax. Portrait Hill neighborhood has clubhouse, amphitheater, community pool, playground, and more!
This property is off market, which means it's not currently listed for sale or rent on Zillow. This may be different from what's available on other websites or public sources.
