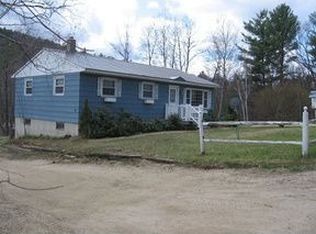Closed
$340,000
42 Maple Street, Fryeburg, ME 04037
3beds
1,208sqft
Single Family Residence
Built in 1970
0.46 Acres Lot
$348,400 Zestimate®
$281/sqft
$1,842 Estimated rent
Home value
$348,400
Estimated sales range
Not available
$1,842/mo
Zestimate® history
Loading...
Owner options
Explore your selling options
What's special
Discover the charm of Fryeburg Village in this delightful 3-bedroom home located on Maple Street. Nestled on approximately half an acre, this residence welcomes you with a three-season enclosed porch featuring lovely views of Starks Mountain. Enter into the updated mudroom-breezeway, which provides easy access to the attached garage and the fenced backyard.
Inside, you'll find beautiful hardwood floors throughout the main level, enhancing the home's cozy atmosphere. The updated bathroom boasts a granite vanity with dual sinks, new flooring, and modern amenities, including a Bluetooth speaker with an adjustable fan/light and a fog-free mirror. For year-round comfort, two mini-split units provide air conditioning during the summer and supplement the hot water baseboard heating in the winter months.
The traditional ranch layout offers flexibility for future expansion, allowing you to customize the space to fit your needs. Additional features include updated electrical systems, a generator plug and switch, an exterior RV plug, and a full basement that is already framed for future living space. The basement currently houses the laundry area and offers plenty of storage.
Come visit Fryeburg Village and explore how this welcoming home could be the perfect fit for you!
Zillow last checked: 8 hours ago
Listing updated: March 18, 2025 at 07:51am
Listed by:
Keller Williams Coastal and Lakes & Mountains Realty
Bought with:
Keller Williams Coastal and Lakes & Mountains Realty
Source: Maine Listings,MLS#: 1613797
Facts & features
Interior
Bedrooms & bathrooms
- Bedrooms: 3
- Bathrooms: 1
- Full bathrooms: 1
Bedroom 1
- Level: First
- Area: 168 Square Feet
- Dimensions: 12 x 14
Bedroom 2
- Level: First
- Area: 100 Square Feet
- Dimensions: 10 x 10
Bedroom 3
- Level: First
- Area: 132 Square Feet
- Dimensions: 12 x 11
Dining room
- Level: First
- Area: 100 Square Feet
- Dimensions: 10 x 10
Kitchen
- Level: First
- Area: 72 Square Feet
- Dimensions: 12 x 6
Living room
- Level: First
- Area: 168 Square Feet
- Dimensions: 14 x 12
Mud room
- Level: First
- Area: 168 Square Feet
- Dimensions: 12 x 14
Heating
- Baseboard, Heat Pump, Hot Water
Cooling
- Heat Pump
Appliances
- Included: Dishwasher, Electric Range, Refrigerator
Features
- 1st Floor Bedroom, One-Floor Living, Storage
- Flooring: Vinyl, Wood
- Basement: Bulkhead,Interior Entry,Full
- Has fireplace: No
Interior area
- Total structure area: 1,208
- Total interior livable area: 1,208 sqft
- Finished area above ground: 1,208
- Finished area below ground: 0
Property
Parking
- Total spaces: 1
- Parking features: Paved, 5 - 10 Spaces, Off Street, Garage Door Opener
- Attached garage spaces: 1
Features
- Patio & porch: Deck, Porch
- Has view: Yes
- View description: Mountain(s)
Lot
- Size: 0.46 Acres
- Features: Near Golf Course, Near Public Beach, Near Shopping, Near Town, Neighborhood, Suburban, Open Lot, Landscaped
Details
- Additional structures: Shed(s)
- Parcel number: FRYEM036L036
- Zoning: Residential
- Other equipment: Internet Access Available
Construction
Type & style
- Home type: SingleFamily
- Architectural style: Ranch
- Property subtype: Single Family Residence
Materials
- Wood Frame, Wood Siding
- Roof: Metal
Condition
- Year built: 1970
Utilities & green energy
- Electric: Circuit Breakers
- Sewer: Septic Design Available
- Water: Public
Community & neighborhood
Location
- Region: Fryeburg
Other
Other facts
- Road surface type: Paved
Price history
| Date | Event | Price |
|---|---|---|
| 3/18/2025 | Sold | $340,000-5.3%$281/sqft |
Source: | ||
| 2/22/2025 | Contingent | $359,000$297/sqft |
Source: | ||
| 2/4/2025 | Listed for sale | $359,000$297/sqft |
Source: | ||
Public tax history
| Year | Property taxes | Tax assessment |
|---|---|---|
| 2024 | $2,697 +10.4% | $197,553 +33.4% |
| 2023 | $2,444 +7.9% | $148,100 |
| 2022 | $2,266 -1.3% | $148,100 |
Find assessor info on the county website
Neighborhood: 04037
Nearby schools
GreatSchools rating
- 5/10Molly Ockett SchoolGrades: PK-8Distance: 1.3 mi
Get pre-qualified for a loan
At Zillow Home Loans, we can pre-qualify you in as little as 5 minutes with no impact to your credit score.An equal housing lender. NMLS #10287.
