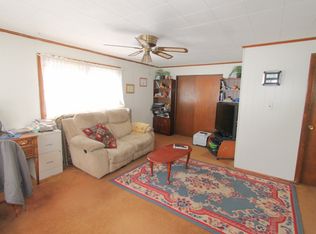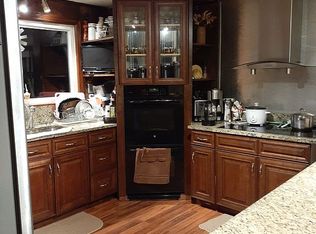LOCATION! LOCATION! This spacious 3 BR Cape style home is conveniently located on a quiet side street with great access to area shopping and major routes for an easy commute and easy living. Well maintained and family owned for many years. Features include: 1st Floor Master, fplc'd LR, DR , Lg Family Rm w/ loft & Oak Kitchen, Recent roof, siding, windows and furnace. You'll find HWs under the carpets and other opportunities to make this home your own. 1ST OPEN HOUSE SUNDAY June 30 1-3pm
This property is off market, which means it's not currently listed for sale or rent on Zillow. This may be different from what's available on other websites or public sources.

