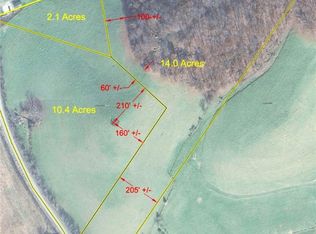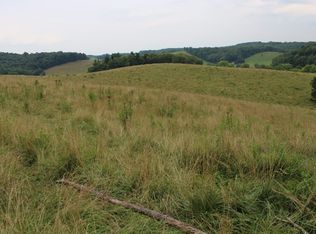3 Bedroom Split-level home on 5 Acres! Country property with home with attached garage, detached 24x28 workshop, pole shed for equipment storage, and garden shed as well. Home features new shingles in 2010, furnace in 2014, and automatic backup generator for house. There's room here for some animals and wooded area for recreation or the hunter. Conveniently located between Magnolia and Atwood Lake in Sandy Valley School District! No minerals transfer with property. Call to schedule your viewing!
This property is off market, which means it's not currently listed for sale or rent on Zillow. This may be different from what's available on other websites or public sources.

