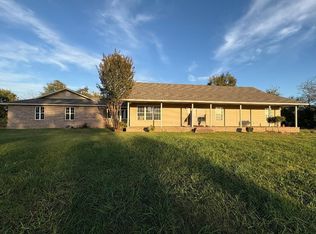This home in the country has it ALL! Enclosed front and back porch with ductless heat and air, 3 bedroom 3 FULL bath, walk in tub, stainless steel kitchen appliances, Gas log fireplace, bonus room upstairs (or 4th bedroom), Laundry/Mud Room, Safe Room, 1200 sq foot Mother-In-Law Quarters with kitchen and full bath, Outside kitchen building with plenty of storage room, Outside cooler for meat processing, Generator that maintains home and outside buildings...Just to name a few items on this one of kind home!
This property is off market, which means it's not currently listed for sale or rent on Zillow. This may be different from what's available on other websites or public sources.
