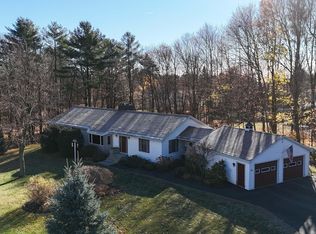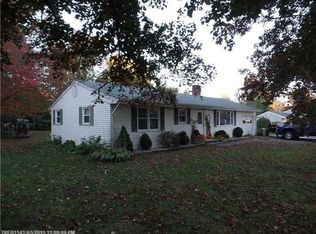Closed
$365,000
42 Loring Avenue, Auburn, ME 04210
3beds
1,885sqft
Single Family Residence
Built in 1936
1.18 Acres Lot
$386,800 Zestimate®
$194/sqft
$2,520 Estimated rent
Home value
$386,800
$352,000 - $425,000
$2,520/mo
Zestimate® history
Loading...
Owner options
Explore your selling options
What's special
Welcome to 42 Loring Ave, Auburn, ME! This stunning 2-3 bedroom home offers 1885 square feet of living space on the first floor and a bonus room on the second floor. Spacious and comfortable living are yours in this home! Step into the heart of the home and be amazed by the brand-new kitchen. Featuring quartz countertops, new lighting, and soft close cabinetry, this space is a chef's dream. The large kitchen island offers additional seating and a sink, creating a perfect spot for entertaining guests. All new top of the line stainless steel appliances in the kitchen plus a new front load washer and dryer in the laundry room make everyday chores a breeze. One of the highlights of the property is the screened in fully furnished porch that overlooks a breathtaking landscape. Enjoy the serene view of the beautiful perennial flower gardens, vegetable and herb gardens as well as the fruit and magnolia trees that adorn the 1.18 acre parcel. The recently added stone patio with a built in firepit comes furnished as well and provides an ideal space for outdoor gatherings and relaxation. A charming chicken coop adds countryside feel and opportunity to have fresh eggs. Inside the home you will find a remodeled first floor bathroom with tile shower, adding a touch of luxury to your daily routine. The living room features a fireplace and hearth creating a cozy atmosphere while the adjacent family room provides a comfortable space to relax and unwind, conveniently located off the kitchen. There is a 1 car detached garage providing storage space and shelter for your vehicle. Despite its close proximity to town, this home boasts a peaceful country feel and is situated in an established neighborhood, close to schools, shopping and the turnpike ensuring easy access to all your daily needs. The home has a new roof with 30 year architectural shingles. Don't miss you opportunity to live in this fantastic community!
Zillow last checked: 8 hours ago
Listing updated: January 14, 2025 at 07:04pm
Listed by:
Realty ONE Group - Compass
Bought with:
Portside Real Estate Group
Source: Maine Listings,MLS#: 1560491
Facts & features
Interior
Bedrooms & bathrooms
- Bedrooms: 3
- Bathrooms: 2
- Full bathrooms: 1
- 1/2 bathrooms: 1
Bedroom 1
- Features: Closet
- Level: First
Bedroom 2
- Features: Closet
- Level: First
Bonus room
- Level: Second
Dining room
- Level: First
Family room
- Level: First
Kitchen
- Features: Eat-in Kitchen, Kitchen Island, Pantry
- Level: First
Laundry
- Level: First
Living room
- Features: Wood Burning Fireplace
- Level: First
Heating
- Forced Air, Zoned
Cooling
- None
Appliances
- Included: Dishwasher, Dryer, Microwave, Gas Range, Refrigerator, Washer
Features
- 1st Floor Bedroom, Attic, Bathtub, One-Floor Living, Pantry, Shower
- Flooring: Laminate, Wood
- Basement: Bulkhead,Interior Entry,Full,Unfinished
- Number of fireplaces: 1
- Furnished: Yes
Interior area
- Total structure area: 1,885
- Total interior livable area: 1,885 sqft
- Finished area above ground: 1,885
- Finished area below ground: 0
Property
Parking
- Total spaces: 1
- Parking features: Paved, 5 - 10 Spaces, Off Street
- Garage spaces: 1
Features
- Patio & porch: Patio
Lot
- Size: 1.18 Acres
- Features: Near Golf Course, Near Public Beach, Near Shopping, Near Turnpike/Interstate, Near Town, Neighborhood, Level, Landscaped
Details
- Additional structures: Outbuilding
- Parcel number: AUBNM211L278
- Zoning: UR
- Other equipment: Internet Access Available
Construction
Type & style
- Home type: SingleFamily
- Architectural style: Cape Cod
- Property subtype: Single Family Residence
Materials
- Wood Frame, Vinyl Siding
- Roof: Shingle
Condition
- Year built: 1936
Utilities & green energy
- Electric: Circuit Breakers
- Sewer: Public Sewer
- Water: Public
Community & neighborhood
Location
- Region: Auburn
Other
Other facts
- Road surface type: Paved
Price history
| Date | Event | Price |
|---|---|---|
| 4/26/2024 | Sold | $365,000-2.7%$194/sqft |
Source: | ||
| 4/22/2024 | Pending sale | $375,000$199/sqft |
Source: | ||
| 3/22/2024 | Contingent | $375,000$199/sqft |
Source: | ||
| 3/15/2024 | Listed for sale | $375,000$199/sqft |
Source: | ||
| 3/10/2024 | Pending sale | $375,000$199/sqft |
Source: | ||
Public tax history
| Year | Property taxes | Tax assessment |
|---|---|---|
| 2024 | $4,348 +9.8% | $195,400 +12.3% |
| 2023 | $3,959 | $174,000 |
| 2022 | $3,959 +14.1% | $174,000 +19.4% |
Find assessor info on the county website
Neighborhood: 04210
Nearby schools
GreatSchools rating
- 4/10Walton SchoolGrades: PK-6Distance: 0.2 mi
- 4/10Auburn Middle SchoolGrades: 7-8Distance: 1.9 mi
- 4/10Edward Little High SchoolGrades: 9-12Distance: 1.2 mi

Get pre-qualified for a loan
At Zillow Home Loans, we can pre-qualify you in as little as 5 minutes with no impact to your credit score.An equal housing lender. NMLS #10287.
Sell for more on Zillow
Get a free Zillow Showcase℠ listing and you could sell for .
$386,800
2% more+ $7,736
With Zillow Showcase(estimated)
$394,536
