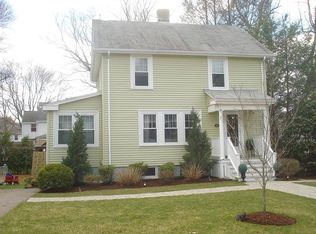Sold for $932,000 on 12/22/23
$932,000
42 Lorimer Rd, Belmont, MA 02478
3beds
1,841sqft
Single Family Residence
Built in 1931
6,800 Square Feet Lot
$1,412,100 Zestimate®
$506/sqft
$3,520 Estimated rent
Home value
$1,412,100
$1.23M - $1.64M
$3,520/mo
Zestimate® history
Loading...
Owner options
Explore your selling options
What's special
Welcome to your new home, where character & sunlight embrace you from the moment you step into the inviting living room. This bright & sunny space features a cozy fireplace & hardwood floors. The sun-filled sitting room is a versatile space that can be used as a family room, an office or a playroom—YOU choose! The spacious kitchen is adjacent to the formal dining room boasting a built-in China cabinet, creating an ideal setting for hosting gatherings. Convenient first-floor laundry hookups. Upstairs is where you'll discover 3 bedrooms, a full bath & ample storage options. Walk-up finished attic awaits, offering addt'l living space. The possibilities are endless in this flexible area designed to suit your lifestyle. A paved driveway leads to a one-car detached garage. The fenced-in backyard & covered deck provide a perfect space for outdoor entertaining. Don't miss the opportunity to make this house your home. Schedule a showing today & step into a future filled endless possibilities.
Zillow last checked: 8 hours ago
Listing updated: December 22, 2023 at 10:38am
Listed by:
Lynne Kelly 617-529-5767,
Lamacchia Realty, Inc. 978-250-1900
Bought with:
Laura Sheedy
Homeowners Assistance Program, LLC
Source: MLS PIN,MLS#: 73180695
Facts & features
Interior
Bedrooms & bathrooms
- Bedrooms: 3
- Bathrooms: 2
- Full bathrooms: 1
- 1/2 bathrooms: 1
Primary bedroom
- Features: Closet, Flooring - Hardwood
- Level: Second
- Area: 192
- Dimensions: 16 x 12
Bedroom 2
- Features: Ceiling Fan(s), Closet/Cabinets - Custom Built, Flooring - Hardwood
- Level: Second
- Area: 120
- Dimensions: 10 x 12
Bedroom 3
- Features: Ceiling Fan(s), Closet, Flooring - Hardwood
- Level: Second
- Area: 80
- Dimensions: 10 x 8
Bedroom 4
- Features: Flooring - Hardwood, Cable Hookup
Bedroom 5
- Features: Flooring - Vinyl
Primary bathroom
- Features: No
Bathroom 1
- Features: Bathroom - Full, Bathroom - Tiled With Tub, Flooring - Stone/Ceramic Tile
- Level: Second
- Area: 48
- Dimensions: 6 x 8
Bathroom 2
- Features: Bathroom - 1/4, Flooring - Vinyl
- Level: First
- Area: 21
- Dimensions: 7 x 3
Dining room
- Features: Closet/Cabinets - Custom Built, Flooring - Hardwood
- Level: First
- Area: 169
- Dimensions: 13 x 13
Family room
- Features: Closet, Flooring - Vinyl
- Level: First
- Area: 126
- Dimensions: 9 x 14
Kitchen
- Features: Flooring - Vinyl, Dining Area, Deck - Exterior, Dryer Hookup - Electric, Exterior Access, Washer Hookup
- Level: First
- Area: 156
- Dimensions: 13 x 12
Living room
- Features: Flooring - Hardwood, Window(s) - Picture, Cable Hookup
- Level: First
- Area: 216
- Dimensions: 18 x 12
Heating
- Baseboard, Electric Baseboard, Natural Gas, Electric
Cooling
- Window Unit(s), None
Appliances
- Laundry: Electric Dryer Hookup, Washer Hookup, First Floor
Features
- Walk-up Attic
- Flooring: Tile, Vinyl, Concrete, Hardwood
- Doors: Storm Door(s)
- Windows: Screens
- Basement: Walk-Out Access,Interior Entry,Concrete,Unfinished
- Number of fireplaces: 1
- Fireplace features: Living Room
Interior area
- Total structure area: 1,841
- Total interior livable area: 1,841 sqft
Property
Parking
- Total spaces: 5
- Parking features: Detached, Paved Drive, Off Street, Paved
- Garage spaces: 1
- Uncovered spaces: 4
Features
- Patio & porch: Deck, Deck - Composite
- Exterior features: Deck, Deck - Composite, Rain Gutters, Screens, Fenced Yard
- Fencing: Fenced
Lot
- Size: 6,800 sqft
Details
- Foundation area: 0
- Parcel number: M:61 P:000065 S:,362797
- Zoning: SC
Construction
Type & style
- Home type: SingleFamily
- Architectural style: Colonial
- Property subtype: Single Family Residence
Materials
- Conventional (2x4-2x6)
- Foundation: Block, Stone
- Roof: Shingle
Condition
- Year built: 1931
Utilities & green energy
- Electric: 200+ Amp Service
- Sewer: Public Sewer
- Water: Public
- Utilities for property: for Electric Range, for Electric Dryer
Green energy
- Energy efficient items: Thermostat
Community & neighborhood
Community
- Community features: Public Transportation, Walk/Jog Trails, Golf, Conservation Area, Highway Access, Private School, Public School
Location
- Region: Belmont
Other
Other facts
- Road surface type: Paved
Price history
| Date | Event | Price |
|---|---|---|
| 12/22/2023 | Sold | $932,000-1.2%$506/sqft |
Source: MLS PIN #73180695 Report a problem | ||
| 11/21/2023 | Contingent | $943,000$512/sqft |
Source: MLS PIN #73180695 Report a problem | ||
| 11/15/2023 | Listed for sale | $943,000$512/sqft |
Source: MLS PIN #73180695 Report a problem | ||
Public tax history
| Year | Property taxes | Tax assessment |
|---|---|---|
| 2025 | $10,160 -9.1% | $892,000 -15.7% |
| 2024 | $11,172 -0.8% | $1,058,000 +5.6% |
| 2023 | $11,262 +5.8% | $1,002,000 +8.8% |
Find assessor info on the county website
Neighborhood: 02478
Nearby schools
GreatSchools rating
- 10/10Roger Wellington Elementary SchoolGrades: PK-4Distance: 1.3 mi
- 8/10Winthrop L Chenery Middle SchoolGrades: 5-8Distance: 1.5 mi
- 10/10Belmont High SchoolGrades: 9-12Distance: 1.4 mi
Get a cash offer in 3 minutes
Find out how much your home could sell for in as little as 3 minutes with a no-obligation cash offer.
Estimated market value
$1,412,100
Get a cash offer in 3 minutes
Find out how much your home could sell for in as little as 3 minutes with a no-obligation cash offer.
Estimated market value
$1,412,100
