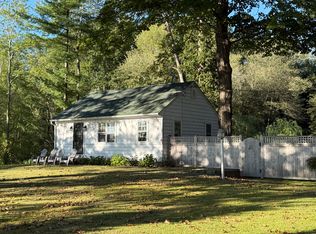An absolute steal on this home with curb-appeal that takes your breathe away. Enjoy storybook charm mixed with modern amenities on a sprawling property. Situated back from the road, on almost 4 acres of property, the outdoor entertainment space is endless. Beautiful gunite pool and spa, surrounded by paver patio and mature plantings. Behind the pool there is approximately 1.5 acres of flat and private lawn space perfect for a large, tented party, or a Par 3! Enjoy a game of basketball on a custom half court with lighting. Charming traits flow throughout every room of the main house including original lead glass windows, coffered ceilings, wide-plank floors, fireplaces, French doors, interior antique farm windows, balconies, and patios. Chefs kitchen with island seating for 6, walk-in pantry, and a 6 burner double oven gas range. Upstairs boasts a master suite with a large balcony and ensuite full bath, 3 additional guest rooms with built-in features, and a full bath. The walk-out lower level features a family room to private patio, exercise area, bonus room (guest room/office), laundry, half bath (plumbed for full bath for potential mother/daughter). and large utility/storage space. Brand new carpeting on the lower and 2nd floor. Detached 2+ car garage with finished loft above it. Over 4,500 SF of usable space. Walking distance to Redding Community Center and less than 10 minutes to Metro-North. Home is under new ownership since last listed - it's an absolute "must see"!
This property is off market, which means it's not currently listed for sale or rent on Zillow. This may be different from what's available on other websites or public sources.
